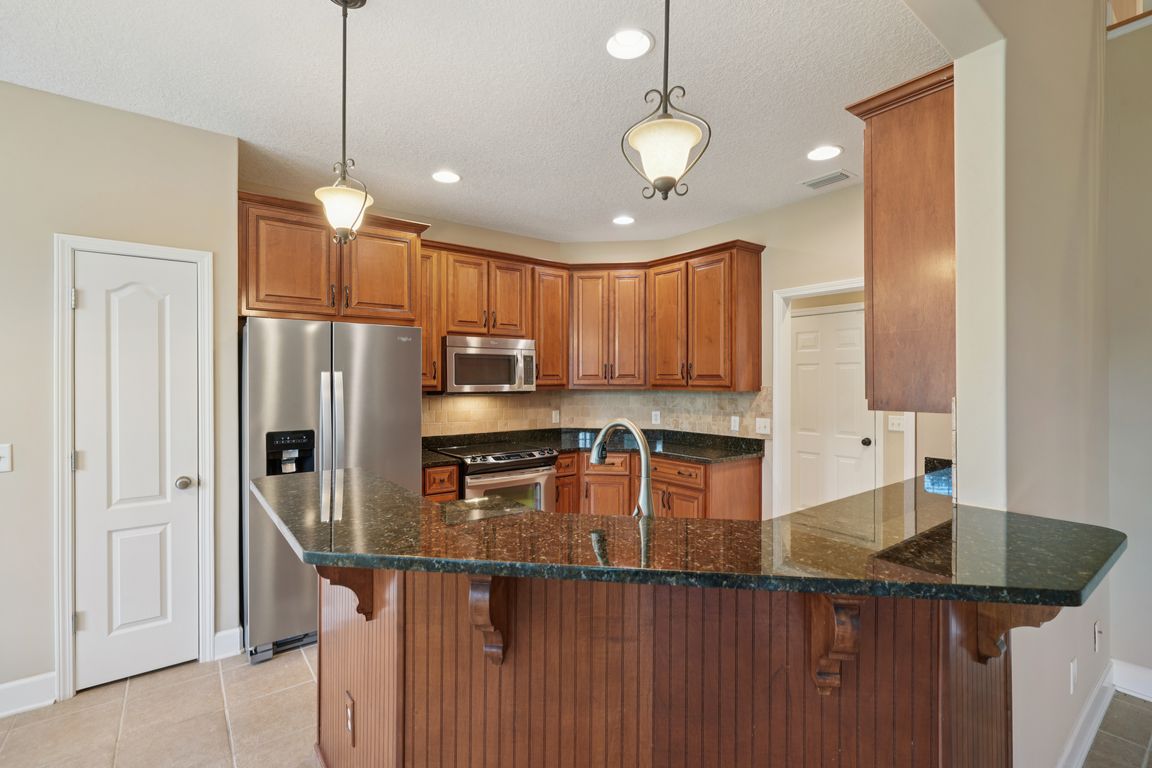
ActivePrice cut: $5.5K (9/25)
$424,500
5beds
2,392sqft
102 Herons Nest Cir, Kingsland, GA 31548
5beds
2,392sqft
Single family residence
Built in 2006
0.34 Acres
Attached garage
$177 price/sqft
What's special
Soaring ceilingsTranquil lake viewsLush backyardSunlit breakfast nookBreakfast barGrand entrance foyerWalk-in closet
BRAND NEW ROOF INSTALLED DECEMBER 2024. Experience the elegance of a pristine 5-bedroom, 3-bath lakefront home in Laurel Island Plantation. This stunning property features soaring ceilings, a grand entrance foyer, a formal dining room, and a living room with vaulted ceilings. The fully equipped kitchen boasts raised-panel wood cabinets, granite countertops, ...
- 166 days |
- 489 |
- 23 |
Source: GAMLS,MLS#: 10513667
Travel times
Family Room
Kitchen
Primary Bedroom
Zillow last checked: 7 hours ago
Listing updated: September 26, 2025 at 10:07pm
Listed by:
Ginny O'Quinn 912-269-6108,
eXp Realty
Source: GAMLS,MLS#: 10513667
Facts & features
Interior
Bedrooms & bathrooms
- Bedrooms: 5
- Bathrooms: 3
- Full bathrooms: 3
- Main level bathrooms: 2
- Main level bedrooms: 2
Rooms
- Room types: Bonus Room, Foyer, Laundry
Dining room
- Features: Separate Room
Heating
- Central, Electric, Heat Pump
Cooling
- Ceiling Fan(s), Central Air, Electric, Heat Pump
Appliances
- Included: Dishwasher, Disposal, Dryer, Electric Water Heater, Microwave, Oven/Range (Combo), Refrigerator, Stainless Steel Appliance(s), Washer
- Laundry: Other
Features
- Double Vanity, High Ceilings, In-Law Floorplan, Master On Main Level, Roommate Plan, Separate Shower, Soaking Tub, Split Bedroom Plan, Tile Bath, Vaulted Ceiling(s), Walk-In Closet(s)
- Flooring: Carpet, Tile
- Basement: None
- Has fireplace: No
Interior area
- Total structure area: 2,392
- Total interior livable area: 2,392 sqft
- Finished area above ground: 2,392
- Finished area below ground: 0
Property
Parking
- Parking features: Attached, Garage, Garage Door Opener
- Has attached garage: Yes
Features
- Levels: Two
- Stories: 2
- Patio & porch: Porch, Screened
- Waterfront features: Pond
- Frontage type: Lagoon/Estuary
Lot
- Size: 0.34 Acres
- Features: None
Details
- Parcel number: 120F 095
Construction
Type & style
- Home type: SingleFamily
- Architectural style: Traditional
- Property subtype: Single Family Residence
Materials
- Stucco
- Foundation: Slab
- Roof: Composition
Condition
- Resale
- New construction: No
- Year built: 2006
Utilities & green energy
- Sewer: Public Sewer
- Water: Public
- Utilities for property: Cable Available, Electricity Available, High Speed Internet, Sewer Connected, Water Available
Community & HOA
Community
- Features: Golf, Playground, Pool, Sidewalks, Street Lights, Tennis Court(s), Walk To Schools
- Subdivision: Laurel Marsh
HOA
- Has HOA: Yes
- Services included: Management Fee, Swimming, Tennis
Location
- Region: Kingsland
Financial & listing details
- Price per square foot: $177/sqft
- Tax assessed value: $330,934
- Annual tax amount: $4,427
- Date on market: 5/2/2025
- Listing agreement: Exclusive Right To Sell
- Listing terms: 1031 Exchange,Cash,Conventional,FHA,USDA Loan,VA Loan
- Electric utility on property: Yes