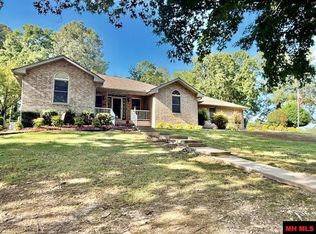Sold for $630,000
$630,000
102 Heritage Rd, Mountain Home, AR 72653
5beds
5,538sqft
Single Family Residence
Built in ----
2.2 Acres Lot
$638,900 Zestimate®
$114/sqft
$3,944 Estimated rent
Home value
$638,900
Estimated sales range
Not available
$3,944/mo
Zestimate® history
Loading...
Owner options
Explore your selling options
What's special
Wowza, make this house into your home! This stunning all-brick residence, has a generous 5,538sqft of luxurious living space set on a great 6.25 AC M/L acres with a picturesque pond that creates a serene backdrop for your new life. Built in 2007, this exquisite property has been beautifully updated with brand new flooring and lighting throughout, HVAC, thermostats, along with fresh paint and elegant trim that enhances its charm. The heart of the house features five spacious bedrooms, a versatile hobby room, storage room, bonus room, and a safe room, perfect for your family’s needs. Enjoy the convenience of three full bathrooms and an additional two half baths, all designed for comfort. The attached two car garage provides easy access, while the expansive 60X32 Quonset shop with office space offers endless work or play possibilities. With no restrictions, you have the freedom to make it truly yours. This is not just a house; it's a lifestyle waiting for you to embrace it as a home!
Zillow last checked: 8 hours ago
Listing updated: August 22, 2025 at 11:42am
Listed by:
Alex Stubenfoll 870-656-3865,
BEAMAN REALTY
Bought with:
Melody Walker
PEGLAR REAL ESTATE GROUP
Source: Mountain Home MLS,MLS#: 131033
Facts & features
Interior
Bedrooms & bathrooms
- Bedrooms: 5
- Bathrooms: 5
- Full bathrooms: 3
- 1/2 bathrooms: 2
- Main level bedrooms: 3
Primary bedroom
- Level: Main
- Area: 325.8
- Dimensions: 18 x 18.1
Bedroom 2
- Level: Main
- Area: 145.58
- Dimensions: 14.4 x 10.11
Bedroom 3
- Level: Main
- Area: 156.2
- Dimensions: 14.2 x 11
Bedroom 4
- Level: Lower
- Area: 207.7
- Dimensions: 15.5 x 13.4
Bedroom 5
- Level: Lower
- Area: 216
- Dimensions: 16 x 13.5
Dining room
- Level: Main
- Area: 158.03
- Dimensions: 14.11 x 11.2
Family room
- Level: Lower
- Area: 495.9
- Dimensions: 28.5 x 17.4
Kitchen
- Level: Main
- Area: 294.69
- Dimensions: 20.9 x 14.1
Living room
- Level: Main
- Area: 394.58
- Dimensions: 21.8 x 18.1
Heating
- Electric, Propane
Cooling
- Electric
Appliances
- Included: Dishwasher, Gas Range, Microwave, Water Softener Owned
- Laundry: Washer/Dryer Hookups
Features
- Basement: Full
- Number of fireplaces: 1
- Fireplace features: Gas Log, Family Room, One
Interior area
- Total structure area: 5,538
- Total interior livable area: 5,538 sqft
Property
Parking
- Total spaces: 2
- Parking features: Garage
- Has garage: Yes
Lot
- Size: 2.20 Acres
Details
- Parcel number: 001 05728 000
Construction
Type & style
- Home type: SingleFamily
- Property subtype: Single Family Residence
Materials
- Brick
Community & neighborhood
Location
- Region: Mountain Home
- Subdivision: None
Price history
| Date | Event | Price |
|---|---|---|
| 8/22/2025 | Sold | $630,000-10%$114/sqft |
Source: Mountain Home MLS #131033 Report a problem | ||
| 8/18/2025 | Listed for sale | $699,900$126/sqft |
Source: Mountain Home MLS #131033 Report a problem | ||
| 8/10/2025 | Listing removed | $699,900$126/sqft |
Source: Mountain Home MLS #131034 Report a problem | ||
| 7/3/2025 | Price change | $699,900-3.4%$126/sqft |
Source: Mountain Home MLS #131033 Report a problem | ||
| 6/13/2025 | Price change | $724,900-3.3%$131/sqft |
Source: Mountain Home MLS #131033 Report a problem | ||
Public tax history
| Year | Property taxes | Tax assessment |
|---|---|---|
| 2024 | $3,383 +9% | $77,480 +9% |
| 2023 | $3,103 +26.7% | $71,080 +9.9% |
| 2022 | $2,449 +1.2% | $64,680 +1% |
Find assessor info on the county website
Neighborhood: 72653
Nearby schools
GreatSchools rating
- NAMountain Home KindergartenGrades: PK-KDistance: 1.8 mi
- 7/10Pinkston Middle SchoolGrades: 6-7Distance: 1.8 mi
- 6/10Mtn Home High Career AcademicsGrades: 8-12Distance: 2.9 mi

Get pre-qualified for a loan
At Zillow Home Loans, we can pre-qualify you in as little as 5 minutes with no impact to your credit score.An equal housing lender. NMLS #10287.
