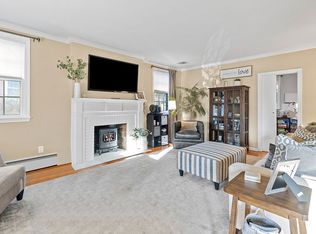Welcome to 102 Henley Road...This classic Wynnewood Home is located in one of the most sought after school districts that is consistently ranked among the top 5 in the state and has received national recognition. Pull up and fall in love with the tree lined street and classic curb appeal of this well built brick colonial. This exceptionally well maintained center hall colonial offers 2, 100 square feet of above grade living space, four (4) bedrooms, three (3) full bathrooms and two (2) half bathrooms...Enter this lovely traditional style home off the covered front porch to the foyer with a full coat closet and hardwood flooring. The formal living room is to the left of the foyer and features tons of natural light, hardwood flooring and a wood burning fireplace. Off the living room find a bright, sunny, spectacular Sunroom with a tiled floor, wall to wall windows and a door that exits to a super Trex deck . Then step on down to the paver patio and brand new wood fencing for side yard privacy. To the right of the foyer find the bright and airy formal dining room that has enough space to seat 10 or more. Straight back the renovated kitchen that offers plenty of base and overhead cabinetry, plenty of counter space, a pantry, built in microwave, dishwasher and a perfectly tucked away powder room. The kitchen also exits out to the private paver patio. The 2nd floor includes a master bedroom suite with great/ample closet space, a full bathroom with tile floor, tile shower, and linen closet, a ceramic tile hall bathroom that features a stall shower, 2 other generous sized bedrooms with builtins, & great closet space. Step on up to the 3rd floor where you'll find another good size bedroom that features a dress closet and full custom cedar closet. Surprise! along with the bedroom find another full 3 piece bathroom and a huge attic for storage. The full finished basement has berber carpet, knotty pine paneled walls, custom built ins, additional closet space for storage and a FIREPLACE.. The basement laundry room features the main house utilities, heater, hot water heater and the newly added 200 amp electric service, and another 1/2 bathroom. Exit the laundry room to the 2 car rear garage or take the steps just below the patio to the rear driveway. The house has been freshly painted throughout, central air conditioning, a new roof 2013....Finally, you're within walking distance to Penn Wynne Elementary School, Penn Wynne library, restaurants, shopping, Public transportation, Wynnewood Valley & Powder Mill Parks, and 20 minutes to CC Philadelphia. This Home is a Must See!!
This property is off market, which means it's not currently listed for sale or rent on Zillow. This may be different from what's available on other websites or public sources.

