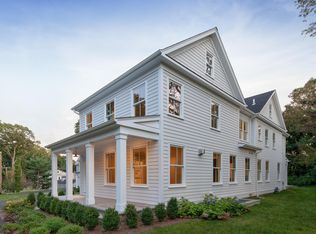New construction in the heart of Riverside by HOBI award winning builder Karp Associates. Ideal floor plan, close to the elementary and middle school, and the park. Exceptional design plan with high end finishes, open concept chefs kitchen, eat-in area and adjacent living room with gas burning FP plus a fabulous formal living and dining room. The seamless flow is an entertainers dream, from inside to the outdoor covered porch with stone fireplace and level yard. The second floor features a sumptuous master suite with vaulted ceilings, large walk-in closet, and spa-like bath. Three additional bedrooms all with private baths, second floor sitting area plus an office and bonus room on the third level. Walk-out lower level with large family room area plus bed room and full bath. Just move in!
This property is off market, which means it's not currently listed for sale or rent on Zillow. This may be different from what's available on other websites or public sources.
