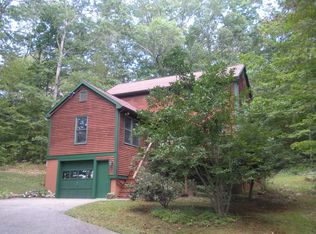Solidly built Andover Colonial offers 4 bedrooms, 2 1/2 bathrooms and over 2,720 squarefeet of a well-cared for home. Charming mud room opens into the large country kitchenfeaturing quartz countertops with new stainless steel appliances, a step-in pantry andopen dining room with 2 skylights. The living room is capped off with a wood burningstove set against a natural brick accent wall with beautiful hardwoods floors and baywindows. A family room with plush carpets is located off the kitchen with its own accessoutside, perfect for a mother-in-law suite. A beautiful large master bedroom features aspacious walk-in closet. Upstairs there are 3 additional bedrooms. One can be a secondmaster with wide bay windows and views of the surrounding woods. Main floor laundryroom with additional washer/dryer hook-ups on the second floor. You will love the over-sized attic with 450 square feet of storage over the garage and first floor. A second attic islocated over the second floor. Lots of hidden value upgrades allows you peace of mindwith major expensive upgrades and repairs all done for you including a newer roof andnewer submersible well pump. Quartz counter-top, Kitchen light fixtures, sink & faucetand stainless steel appliances, and washer & dryer...The list continues so stop by andenvision your new home!!
This property is off market, which means it's not currently listed for sale or rent on Zillow. This may be different from what's available on other websites or public sources.

