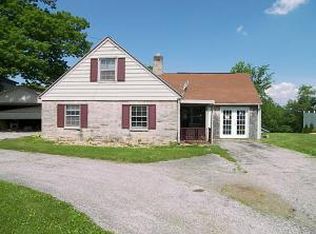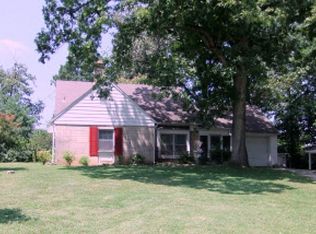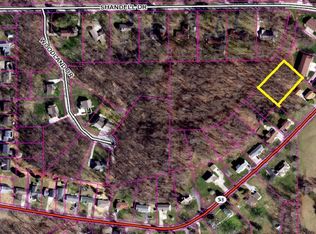Completely updated mid century modern with so much charm! From the moment you walk in the door you will fall in love with the huge living room and the limestone fireplaces. Gather in the dining room for that big family gathering. Sit in the hot tub and watch the deer play on your 5.39 acres! Want your en suite up or down? The choice is yours! In the past 2 years a beautiful master bedroom en suite was added to the basement; complete with its own laundry room. With 2 kitchens, 2 living rooms, a master bedroom on each level, as well as laundry on each level, you will fall in love with this 4 bedroom, 4 bath home! The views from the large windows capture the beauty in all four seasons. This is the home you have always dreamed of!
This property is off market, which means it's not currently listed for sale or rent on Zillow. This may be different from what's available on other websites or public sources.


