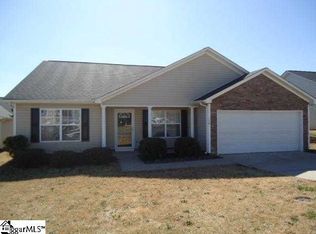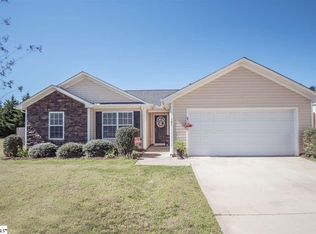Sold for $240,000
$240,000
102 Heber Trl, Fountain Inn, SC 29644
3beds
1,399sqft
Single Family Residence, Residential
Built in 2004
7,405.2 Square Feet Lot
$249,400 Zestimate®
$172/sqft
$1,678 Estimated rent
Home value
$249,400
$229,000 - $272,000
$1,678/mo
Zestimate® history
Loading...
Owner options
Explore your selling options
What's special
A hidden gem awaits at 102 Heber Trail! With fresh paint throughout, this charming 3-bedroom, 2-bathroom home is nestled in the heart of Fountain Inn, just moments away from downtown, the Swamp Rabbit Trail, the interstate and within walking distance to Fountain Inn high. Step inside and be wowed by a spacious living room with soaring vaulted ceilings, seamlessly flowing into a dining area and a kitchen boasting beautiful freshly painted black oak cabinets. Two generously sized bedrooms and a full bathroom are conveniently located just off the living room. The primary bedroom is a true retreat, bathed in natural light with an elegant trey ceiling and a luxurious en suite bathroom featuring a double sink vanity, a large soaking tub, and a separate shower. Step outside to your private oasis—a spacious, fenced backyard, perfect for summer barbecues and gatherings. This home won't stay on the market for long, so schedule your showing today!
Zillow last checked: 8 hours ago
Listing updated: August 27, 2024 at 05:36pm
Listed by:
Yostina Abercrombie 864-561-8222,
Abercrombie and Associates
Bought with:
Bobby Brooks
Weichert Realty-Shaun & Shari
Source: Greater Greenville AOR,MLS#: 1532356
Facts & features
Interior
Bedrooms & bathrooms
- Bedrooms: 3
- Bathrooms: 2
- Full bathrooms: 2
- Main level bathrooms: 2
- Main level bedrooms: 3
Primary bedroom
- Area: 168
- Dimensions: 14 x 12
Bedroom 2
- Area: 120
- Dimensions: 12 x 10
Bedroom 3
- Area: 110
- Dimensions: 11 x 10
Primary bathroom
- Features: Double Sink, Full Bath, Shower-Separate, Tub-Garden, Walk-In Closet(s)
- Level: Main
Dining room
- Area: 96
- Dimensions: 12 x 8
Kitchen
- Area: 99
- Dimensions: 11 x 9
Living room
- Area: 224
- Dimensions: 16 x 14
Heating
- Forced Air, Natural Gas
Cooling
- Central Air, Electric
Appliances
- Included: Dishwasher, Disposal, Refrigerator, Free-Standing Electric Range, Range, Microwave, Electric Water Heater
- Laundry: 1st Floor, Walk-in
Features
- Ceiling Fan(s), Vaulted Ceiling(s), Tray Ceiling(s), Open Floorplan, Soaking Tub, Walk-In Closet(s), Laminate Counters, Pantry
- Flooring: Carpet, Ceramic Tile, Laminate, Vinyl
- Windows: Tilt Out Windows, Insulated Windows
- Basement: None
- Attic: Pull Down Stairs,Storage
- Has fireplace: No
- Fireplace features: None
Interior area
- Total structure area: 1,203
- Total interior livable area: 1,399 sqft
Property
Parking
- Total spaces: 1
- Parking features: Attached, Garage Door Opener, Key Pad Entry, Parking Pad
- Attached garage spaces: 1
- Has uncovered spaces: Yes
Features
- Levels: One
- Stories: 1
- Patio & porch: Patio, Front Porch
- Fencing: Fenced
Lot
- Size: 7,405 sqft
- Dimensions: 60 x 123 x 60 x 121
- Features: Cul-De-Sac, Sidewalk, Few Trees, 1/2 Acre or Less
- Topography: Level
Details
- Parcel number: 0556090102600
Construction
Type & style
- Home type: SingleFamily
- Architectural style: Ranch
- Property subtype: Single Family Residence, Residential
Materials
- Vinyl Siding
- Foundation: Slab
- Roof: Composition
Condition
- Year built: 2004
Details
- Builder name: Distinctive Homes
Utilities & green energy
- Sewer: Public Sewer
- Water: Public
- Utilities for property: Cable Available, Underground Utilities
Community & neighborhood
Security
- Security features: Smoke Detector(s)
Community
- Community features: None
Location
- Region: Fountain Inn
- Subdivision: Garrett Springs
Price history
| Date | Event | Price |
|---|---|---|
| 8/27/2024 | Sold | $240,000-4%$172/sqft |
Source: | ||
| 7/21/2024 | Contingent | $249,900$179/sqft |
Source: | ||
| 7/17/2024 | Listed for sale | $249,900+108.4%$179/sqft |
Source: | ||
| 11/5/2014 | Sold | $119,900$86/sqft |
Source: | ||
| 9/25/2014 | Pending sale | $119,900$86/sqft |
Source: Keller Williams Realty #1287442 Report a problem | ||
Public tax history
| Year | Property taxes | Tax assessment |
|---|---|---|
| 2024 | $1,126 -1% | $123,920 |
| 2023 | $1,138 +3.1% | $123,920 |
| 2022 | $1,103 +1.1% | $123,920 |
Find assessor info on the county website
Neighborhood: 29644
Nearby schools
GreatSchools rating
- 6/10Fountain Inn Elementary SchoolGrades: PK-5Distance: 1.8 mi
- 3/10Bryson Middle SchoolGrades: 6-8Distance: 3.4 mi
- 9/10Hillcrest High SchoolGrades: 9-12Distance: 3.3 mi
Schools provided by the listing agent
- Elementary: Fountain Inn
- Middle: Bryson
- High: Fountain Inn High
Source: Greater Greenville AOR. This data may not be complete. We recommend contacting the local school district to confirm school assignments for this home.
Get a cash offer in 3 minutes
Find out how much your home could sell for in as little as 3 minutes with a no-obligation cash offer.
Estimated market value$249,400
Get a cash offer in 3 minutes
Find out how much your home could sell for in as little as 3 minutes with a no-obligation cash offer.
Estimated market value
$249,400

