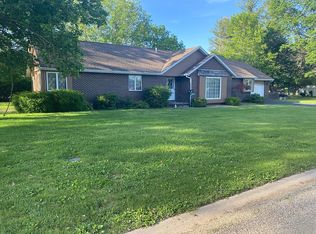Closed
$200,000
102 Hawthorn Est, Salem, IL 62881
4beds
2,236sqft
Townhouse, Single Family Residence
Built in 1979
0.48 Acres Lot
$199,700 Zestimate®
$89/sqft
$1,986 Estimated rent
Home value
$199,700
Estimated sales range
Not available
$1,986/mo
Zestimate® history
Loading...
Owner options
Explore your selling options
What's special
Spacious and move-in ready, this 2-story, 4-bedroom, 2-bath home offers over 2,200 sq ft of comfortable living space in a prime location near schools, parks, and the hospital. The main-level primary bedroom provides convenience and privacy, while three generously sized bedrooms upstairs offer plenty of room for family, guests, or a home office. Enjoy both a living room and a family room, perfect for relaxing or entertaining. The kitchen was beautifully updated in 2023, and new flooring was installed throughout the entire home, giving it a fresh, modern feel. A new roof was also added in 2023, providing added value and peace of mind. Located on a desirable corner lot, this property features a large, fenced backyard with plenty of space for outdoor activities, pets, or gardening. The expansive front and back yards offer endless possibilities for enjoying the outdoors. This home combines comfort, space, and an unbeatable location-don't miss the opportunity to make it yours!
Zillow last checked: 8 hours ago
Listing updated: February 04, 2026 at 02:23pm
Listing courtesy of:
Cindy Quinn 618-322-6911,
QUINN REALTY AND PROPERTY MANAGEMENT GROUP
Bought with:
MELISSA JARRELL
Equity Realty Group
Source: MRED as distributed by MLS GRID,MLS#: EB458450
Facts & features
Interior
Bedrooms & bathrooms
- Bedrooms: 4
- Bathrooms: 2
- Full bathrooms: 2
Primary bedroom
- Features: Flooring (Carpet)
- Level: Main
- Area: 156 Square Feet
- Dimensions: 12x13
Bedroom 2
- Features: Flooring (Laminate)
- Level: Second
- Area: 160 Square Feet
- Dimensions: 16x10
Bedroom 3
- Features: Flooring (Laminate)
- Level: Second
- Area: 208 Square Feet
- Dimensions: 16x13
Bedroom 4
- Features: Flooring (Laminate)
- Level: Second
- Area: 168 Square Feet
- Dimensions: 12x14
Dining room
- Features: Flooring (Vinyl)
- Level: Main
- Area: 144 Square Feet
- Dimensions: 12x12
Family room
- Features: Flooring (Vinyl)
- Level: Main
- Area: 252 Square Feet
- Dimensions: 14x18
Kitchen
- Features: Flooring (Laminate)
- Level: Main
- Area: 132 Square Feet
- Dimensions: 11x12
Living room
- Features: Flooring (Vinyl)
- Level: Main
- Area: 312 Square Feet
- Dimensions: 13x24
Heating
- Forced Air, Natural Gas, Sep Heating Systems - 2+
Cooling
- Central Air
Appliances
- Included: Dishwasher, Disposal, Microwave
Features
- Replacement Windows
- Windows: Replacement Windows
- Basement: Egress Window
- Number of fireplaces: 1
- Fireplace features: Wood Burning Stove, Family Room
Interior area
- Total interior livable area: 2,236 sqft
Property
Parking
- Total spaces: 2
- Parking features: Yes, Attached, Oversized, Garage
- Attached garage spaces: 2
Features
- Stories: 2
- Fencing: Fenced
Lot
- Size: 0.48 Acres
- Dimensions: 120X173
- Features: Corner Lot, Level
Details
- Parcel number: 1100024215
Construction
Type & style
- Home type: Townhouse
- Property subtype: Townhouse, Single Family Residence
Materials
- Vinyl Siding, Frame
- Foundation: Block
Condition
- New construction: No
- Year built: 1979
Utilities & green energy
- Sewer: Public Sewer
- Water: Public
Community & neighborhood
Location
- Region: Salem
- Subdivision: Hawthorne Estates
Other
Other facts
- Listing terms: FHA
Price history
| Date | Event | Price |
|---|---|---|
| 10/10/2025 | Sold | $200,000-14.9%$89/sqft |
Source: | ||
| 8/29/2025 | Contingent | $235,000$105/sqft |
Source: | ||
| 8/9/2025 | Price change | $235,000-2.1%$105/sqft |
Source: | ||
| 7/8/2025 | Price change | $240,000-7.7%$107/sqft |
Source: | ||
| 6/19/2025 | Listed for sale | $260,000-5.8%$116/sqft |
Source: | ||
Public tax history
| Year | Property taxes | Tax assessment |
|---|---|---|
| 2024 | $5,274 +0.2% | $77,570 +7% |
| 2023 | $5,265 +3.9% | $72,500 +10% |
| 2022 | $5,065 +2.7% | $65,910 +7% |
Find assessor info on the county website
Neighborhood: 62881
Nearby schools
GreatSchools rating
- 8/10Hawthorn Elementary SchoolGrades: K-3Distance: 0.1 mi
- 7/10Franklin Park Middle SchoolGrades: PK,4-8Distance: 0.2 mi
- 6/10Salem Community High SchoolGrades: 9-12Distance: 0.9 mi
Schools provided by the listing agent
- Elementary: Hawthorn
- Middle: Franklin
- High: Salem Community High School
Source: MRED as distributed by MLS GRID. This data may not be complete. We recommend contacting the local school district to confirm school assignments for this home.
Get pre-qualified for a loan
At Zillow Home Loans, we can pre-qualify you in as little as 5 minutes with no impact to your credit score.An equal housing lender. NMLS #10287.
