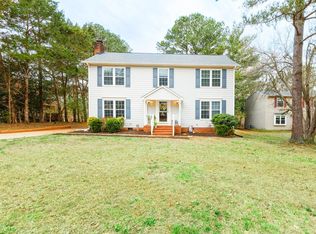This beautiful home is tucked away in a great North Cary location with a backyard oasis you don't want to miss! Enjoy fresh paint and new carpet throughout, and room to spread out with two, spacious living rooms on the main floor. A charming kitchen, laundry room, and dining room overlook this huge backyard. Entertain on the updated deck, relax in this amazing hot tub, roast marshmallows around the firepit, and even grow vegetables in the raised beds. All four bedrooms upstairs, plus one car garage!
This property is off market, which means it's not currently listed for sale or rent on Zillow. This may be different from what's available on other websites or public sources.
