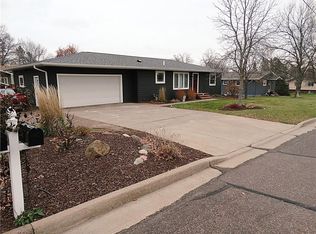Great location close to schools and park. Home sits on very large lot. Features include grand entry with glass railing, large kitchen w/ stainless steel appliances, black ash cabinets and granite coutertops that opens to the dining area with fireplace. Large windows in the living area provide tons of natural light. Main floor laundry room with access to the back deck. Large bathroom w/ dual vanity. Nice sized family room with fireplace. New Andersen windows throughout. Large deck.
This property is off market, which means it's not currently listed for sale or rent on Zillow. This may be different from what's available on other websites or public sources.

