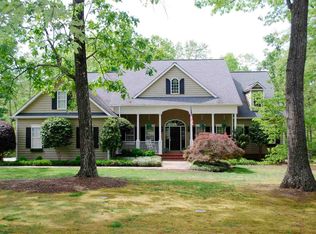Need more space? This home has the potential for a FIFTH bedroom. A gorgeous one level home with five bedrooms is difficult to find. Welcome to Summerfield Plantation! Three of the bedrooms have their own full baths. Granite countertops, and lots of them, adorn the light filled kitchen that looks onto the expansive deck and fenced back yard. The fifth bedroom has been outfitted with floor to ceiling bookshelves and has a rolling library ladder. Dual gas water heaters ensure that you never run out of hot water. A laundry room sits just off the garage. With hardwood floors throughout, soaring ceilings, a great room, family room, formal dining, large master suite and more, this home has it all. As you walk through, be sure to look up. There are multiple tray ceilings with recessed lighting and heavy crown molding throughout the home along with speakers in each room. Step out onto the large double tiered deck that is partially covered. The deck overlooks the wrought iron fenced backyard that is big on privacy. Fruit trees are planted in the northernmost corner of the property. This open space is framed by a wooded section to the west where our homeowners have hung a tire swing. Underneath the home is a storage space accessed by a small garage door where you can store your lawn equipment on a clean concrete pad. A seven zone sprinkler system keeps your lawn pretty and green. An alarm system is installed and activated. Call Niki Davis at 864-225-7000 for a private showing today. THIS HOME IS NOT OFFERED FOR LEASE OR FOR SALE WITH OWNER FINANCING.
This property is off market, which means it's not currently listed for sale or rent on Zillow. This may be different from what's available on other websites or public sources.
