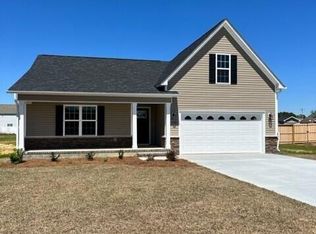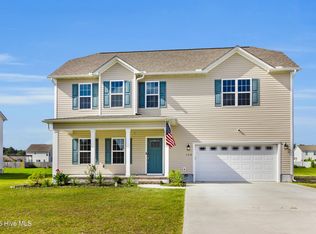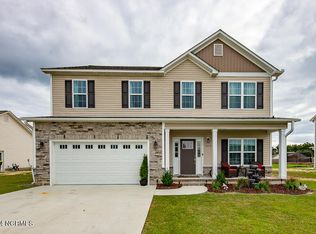Sold for $399,000 on 12/14/22
$399,000
102 Harvest Boulevard, Havelock, NC 28532
4beds
3,048sqft
Single Family Residence
Built in 2020
0.42 Acres Lot
$424,200 Zestimate®
$131/sqft
$2,572 Estimated rent
Home value
$424,200
$403,000 - $445,000
$2,572/mo
Zestimate® history
Loading...
Owner options
Explore your selling options
What's special
Beautiful-better than new home because the finishing touches/upgrades have been completed! Unique aspen herring bone design backsplash in the kitchen with new hands free faucet, new nest thermostats, google nest door bell system, lawn treatment, extended concrete 16x20 patio, top of the line 12x20 shed/cottage with insulation and a tin roof, wireless dog collar/cluster box for your pet and new ceiling fans purchased for all rooms, plantation blinds on all windows and a four panel vertical blind on the sliding glass door. This home is move in ready! This home features an open concept living plan; step into the wide foyer which flows into the formal dining room, great room, breakfast nook and expansive kitchen with a huge island! Coming from the garage there is a drop zone and a large walk in pantry! Downstairs you also have an office, guest room and full bath! Upstairs is an expansive master suite with a sitting area, large bathroom and closets. There is a massive open area for entertaining with three additional rooms and an oversized laundry room! This home is located close to the beach, and Cherry Point and very close to the Neuse river with a marina only 4 miles away! Country living, NO city taxes in this great new housing development. Schedule your appointment today to see this spectacular home!
Zillow last checked: 8 hours ago
Listing updated: December 15, 2022 at 05:49am
Listed by:
Susan Kae Elmore 252-560-7856,
Keller Williams Realty
Bought with:
The DONNA AND TEAM NEW BERN
Keller Williams Realty
Source: Hive MLS,MLS#: 100349898 Originating MLS: Neuse River Region Association of Realtors
Originating MLS: Neuse River Region Association of Realtors
Facts & features
Interior
Bedrooms & bathrooms
- Bedrooms: 4
- Bathrooms: 3
- Full bathrooms: 3
Primary bedroom
- Level: Second
- Dimensions: 19.3 x 16.1
Bedroom 2
- Level: Second
- Dimensions: 12.5 x 11
Bedroom 3
- Level: Second
- Dimensions: 14.5 x 11
Bedroom 4
- Level: First
- Dimensions: 11.9 x 11.5
Breakfast nook
- Level: First
- Dimensions: 9.4 x 10.6
Den
- Level: Second
- Dimensions: 21.6 x 12.4
Dining room
- Level: First
- Dimensions: 11.4 x 11.11
Great room
- Level: First
- Dimensions: 19.1 x 17
Kitchen
- Level: First
- Dimensions: 12.9 x 11.4
Laundry
- Level: Second
- Dimensions: 11 x 6
Office
- Level: First
- Dimensions: 11 x 11.11
Other
- Description: Flex room/additional office
- Dimensions: 10.7 x 12.4
Heating
- Heat Pump, Electric
Cooling
- Central Air, Zoned
Appliances
- Included: Electric Oven, Built-In Microwave, Refrigerator, Dishwasher
- Laundry: Laundry Room
Features
- Walk-in Closet(s), High Ceilings, Kitchen Island, Ceiling Fan(s), Pantry, Gas Log, Walk-In Closet(s)
- Flooring: Carpet, LVT/LVP
- Basement: None
- Has fireplace: Yes
- Fireplace features: Gas Log
Interior area
- Total structure area: 3,048
- Total interior livable area: 3,048 sqft
Property
Parking
- Total spaces: 4
- Parking features: Paved
- Uncovered spaces: 4
Accessibility
- Accessibility features: None
Features
- Levels: Two
- Stories: 2
- Patio & porch: Covered, Patio, Porch
- Exterior features: Gas Log
- Pool features: None
- Fencing: Partial
- Waterfront features: None
Lot
- Size: 0.42 Acres
- Dimensions: 90 x 205
Details
- Additional structures: Shed(s)
- Parcel number: 50137 072
- Zoning: Residential
- Special conditions: Standard
Construction
Type & style
- Home type: SingleFamily
- Property subtype: Single Family Residence
Materials
- Vinyl Siding
- Foundation: Slab
- Roof: Architectural Shingle
Condition
- New construction: No
- Year built: 2020
Utilities & green energy
- Sewer: Septic Tank
- Water: Public
- Utilities for property: Water Available
Community & neighborhood
Security
- Security features: Smoke Detector(s)
Location
- Region: Havelock
- Subdivision: Heritage Farms
Other
Other facts
- Listing agreement: Exclusive Right To Sell
- Listing terms: Cash,Conventional,FHA,VA Loan
Price history
| Date | Event | Price |
|---|---|---|
| 12/14/2022 | Sold | $399,000$131/sqft |
Source: | ||
| 11/15/2022 | Pending sale | $399,000$131/sqft |
Source: | ||
| 10/30/2022 | Listed for sale | $399,000$131/sqft |
Source: | ||
| 10/24/2022 | Pending sale | $399,000$131/sqft |
Source: | ||
| 10/13/2022 | Price change | $399,000-0.3%$131/sqft |
Source: | ||
Public tax history
| Year | Property taxes | Tax assessment |
|---|---|---|
| 2024 | $1,933 +0.6% | $373,110 |
| 2023 | $1,921 | $373,110 +40.9% |
| 2022 | -- | $264,750 +50.8% |
Find assessor info on the county website
Neighborhood: 28532
Nearby schools
GreatSchools rating
- 6/10Roger R Bell ElementaryGrades: PK-5Distance: 6.2 mi
- 3/10Havelock MiddleGrades: 6-8Distance: 7.2 mi
- 5/10Havelock HighGrades: 9-12Distance: 6.9 mi

Get pre-qualified for a loan
At Zillow Home Loans, we can pre-qualify you in as little as 5 minutes with no impact to your credit score.An equal housing lender. NMLS #10287.
Sell for more on Zillow
Get a free Zillow Showcase℠ listing and you could sell for .
$424,200
2% more+ $8,484
With Zillow Showcase(estimated)
$432,684

