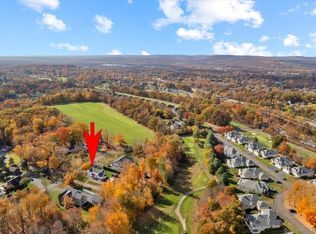Spectacular Builders own custom home on East Side of Wallingford. This pristine expanded Cape sits on an acre of property on the 11th hole of Traditions Golf Course. Upon entering the spacious foyer you will view the formal DR with crown molding, raised panel, custom inlaid wood floor. Adjacent to the DR is a Butlers Pantry with 2ND dishwasher, sink, custom cabinets for entertaining. As you enter the GR you will admire the floor to ceiling stone gas fireplace, vaulted ceiling with skylights, hardwood floors in an Open Floor Plan. The professionally designed gourmet kit with custom cabinetry, 10 ft. Granite island, walk-in Pantry, induction cooktop, DBL ovens, complete with a dry bar/wine cooler. French door in the kitchen opens to a generous Trek deck overlooking treed private yard. The lux First Floor MBRFP Suite has a gas FP, walk-in closet/dressing room with custom cabinetry, and walk in double shower. On the 2nd level awaits a huge loft family room, wired for surround sound, HW floor that overlooks the great room. Two spacious bedrooms a full bath, double vanity and six foot tub complete the 2nd FLR. In addition, there is a "walk in" attic space with flooring for easy storage. L/L has a walk out with French doors, lg. windows to patio overlooking the professionally landscaped grounds. Custom built shed (14x16) is equipped with electricity. Convenient to North and South, min. to NH, new train station to NY and Wallingford Electric! Close to Choate Private School.
This property is off market, which means it's not currently listed for sale or rent on Zillow. This may be different from what's available on other websites or public sources.

