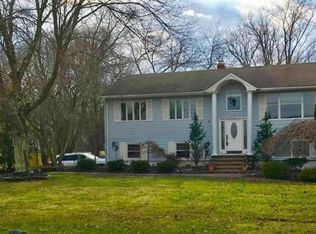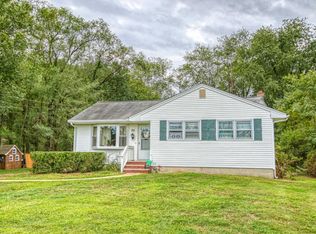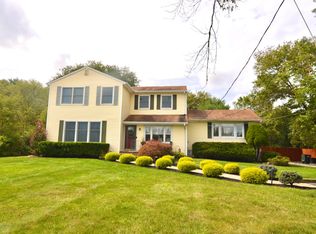Why rent when everything you have been searching for is right here nestled on an amazing 1.09 acres in sought after Marlboro Township! Your next story begins with this 3 bed 2 bath ranch that will not disappoint even the fussiest buyers and is waiting for you to call it home. Enjoy cold winter nights in the cozy F/R w/beautiful wood burning fireplace, crown molding, recessed lights, new carpeting & door to yard. Updated laundry room w/new LG washer/dryer & pantry room both showcasing shiplap walls & pocket doors. Beautiful hardwood floors in L/R, hallway & bedrooms. Kitchen boasts S/S Viking stove, downdraft hood, Maytag D/W & Whirlpool refrigerator. Attic is floored for storage. Enjoy family nights toasting marshmallows by the firepit in the large, level & private yard. (See More)
This property is off market, which means it's not currently listed for sale or rent on Zillow. This may be different from what's available on other websites or public sources.


