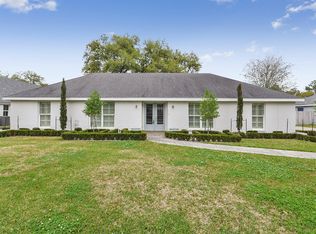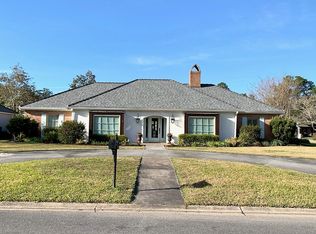Enter the traditional foyer of this beautiful home in Greenbriar and you will feel right at home! Gorgeous long leaf pine adorns the floors in the living area and separate dining, which both feature custom built-ins. In the kitchen and breakfast area is brick flooring, beautiful neutral colored granite, 5 burner gas range, basin sink, all stainless appliances, and double oven! Off the breakfast area are French doors leading to the truly remarkable screened patio which boasts a beautiful view of the backyard and pool area. The patio feels like interior with its tall beamed ceilings, wet bar, large stone fireplace, custom cabinetry, under and over cabinet lighting, TV/surround sound, fans, and canned lighting. An additional family room off the main living area boasts tons of natural... light and second large gas fireplace. The master is huge, has two separate walk-in closets and French doors leading out to the backyard. The master bath has recently been updated with separate tub, large tiled shower and separate vanities. The other three bedrooms are very spacious and one features another updated on-suite bath with walk-in closet. The backyard is large, fully fenced and landscaped and has a perfect sized swimming pool & slide. The back also features grassy areas, multiple seating/entertaining areas, fenced off side yards, and a walk-in storage room to store all of your pool and lawn items. The 2-car garage can be accessed off the kitchen as well as a half bath for guests to use and a large laundry room with access to the back... perfect for pool go-ers to pop in and out without disturbing the rest of the home. Preferred lender willing to give $4,000 credit toward closing costs and prepaids.
This property is off market, which means it's not currently listed for sale or rent on Zillow. This may be different from what's available on other websites or public sources.


