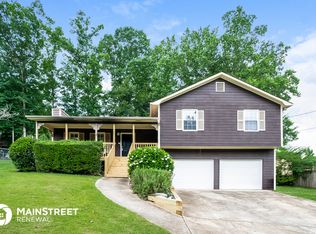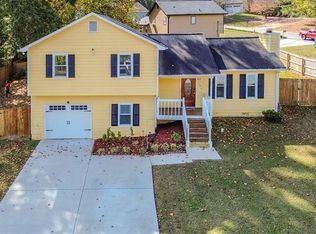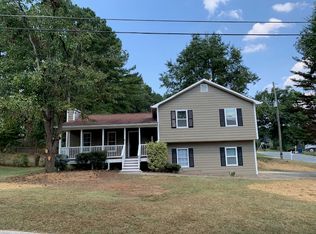Closed
$310,000
102 Hampton Ln, Dallas, GA 30132
3beds
2,312sqft
Single Family Residence
Built in 1993
0.27 Acres Lot
$311,600 Zestimate®
$134/sqft
$1,887 Estimated rent
Home value
$311,600
$280,000 - $346,000
$1,887/mo
Zestimate® history
Loading...
Owner options
Explore your selling options
What's special
Welcome to this delightful 3-bedroom, 2.5-bath raised ranch, offering cozy living spaces and endless potential! The inviting living area features classic hardwood floors, granite countertops, and charming real wood cabinets, complemented by stainless steel appliances. The spacious kitchen with island seating is perfect for casual dining, while the separate formal dining room offers a versatile space - great for a home office, playroom, or sunroom. The primary suite boasts double closets, a makeup vanity, and a well-appointed bath with a tiled shower and stylish glass doors. Downstairs, the partially finished basement provides additional space, perfect for a game room, movie room, home gym, or office. There's also a powder room that's stubbed for future upgrades, along with a workshop area with epoxy floors. You can also enjoy the outdoors on the deck with Edison lights or relax on the covered front porch. Plus, you're just minutes away from Cedarcrest shops and dining!
Zillow last checked: 8 hours ago
Listing updated: July 30, 2025 at 06:43am
Listed by:
Gabrielle Goewey 770-299-9591,
Real Broker LLC
Bought with:
Steven Cagle, 402149
RB Realty
Source: GAMLS,MLS#: 10518154
Facts & features
Interior
Bedrooms & bathrooms
- Bedrooms: 3
- Bathrooms: 3
- Full bathrooms: 2
- 1/2 bathrooms: 1
- Main level bathrooms: 2
- Main level bedrooms: 3
Kitchen
- Features: Breakfast Area, Breakfast Bar, Kitchen Island
Heating
- Central
Cooling
- Ceiling Fan(s), Central Air
Appliances
- Included: Other
- Laundry: Other
Features
- High Ceilings, Master On Main Level, Walk-In Closet(s)
- Flooring: Carpet, Hardwood, Laminate
- Windows: Window Treatments
- Basement: Bath Finished,Exterior Entry,Finished,Interior Entry,Partial
- Attic: Pull Down Stairs
- Has fireplace: No
- Common walls with other units/homes: No Common Walls
Interior area
- Total structure area: 2,312
- Total interior livable area: 2,312 sqft
- Finished area above ground: 2,312
- Finished area below ground: 0
Property
Parking
- Total spaces: 1
- Parking features: Garage, Side/Rear Entrance
- Has garage: Yes
Features
- Levels: Two
- Stories: 2
- Fencing: Back Yard,Privacy,Wood
- Body of water: None
Lot
- Size: 0.27 Acres
- Features: Corner Lot, Level, Private
Details
- Parcel number: 30642
Construction
Type & style
- Home type: SingleFamily
- Architectural style: Ranch
- Property subtype: Single Family Residence
Materials
- Vinyl Siding
- Foundation: Block
- Roof: Composition
Condition
- Resale
- New construction: No
- Year built: 1993
Utilities & green energy
- Sewer: Public Sewer
- Water: Public
- Utilities for property: Cable Available, Electricity Available, High Speed Internet, Natural Gas Available, Phone Available, Sewer Available, Underground Utilities, Water Available
Green energy
- Water conservation: Low-Flow Fixtures
Community & neighborhood
Security
- Security features: Smoke Detector(s)
Community
- Community features: Street Lights, Near Shopping
Location
- Region: Dallas
- Subdivision: Hampton Square
HOA & financial
HOA
- Has HOA: No
- Services included: Other
Other
Other facts
- Listing agreement: Exclusive Right To Sell
Price history
| Date | Event | Price |
|---|---|---|
| 7/29/2025 | Sold | $310,000$134/sqft |
Source: | ||
| 5/8/2025 | Listed for sale | $310,000+4.9%$134/sqft |
Source: | ||
| 5/17/2023 | Sold | $295,500+1.2%$128/sqft |
Source: Public Record Report a problem | ||
| 4/24/2023 | Pending sale | $292,000$126/sqft |
Source: | ||
| 4/19/2023 | Listed for sale | $292,000+153.9%$126/sqft |
Source: | ||
Public tax history
| Year | Property taxes | Tax assessment |
|---|---|---|
| 2025 | $3,194 -14.4% | $102,356 -12.6% |
| 2024 | $3,733 +10% | $117,052 +2.3% |
| 2023 | $3,394 +12.4% | $114,424 +23.7% |
Find assessor info on the county website
Neighborhood: 30132
Nearby schools
GreatSchools rating
- 4/10Dallas Elementary SchoolGrades: PK-5Distance: 0.3 mi
- 5/10Herschel Jones Middle SchoolGrades: 6-8Distance: 1.2 mi
- 4/10Paulding County High SchoolGrades: 9-12Distance: 1.9 mi
Schools provided by the listing agent
- Elementary: Dallas
- Middle: Herschel Jones
- High: Paulding County
Source: GAMLS. This data may not be complete. We recommend contacting the local school district to confirm school assignments for this home.
Get a cash offer in 3 minutes
Find out how much your home could sell for in as little as 3 minutes with a no-obligation cash offer.
Estimated market value$311,600
Get a cash offer in 3 minutes
Find out how much your home could sell for in as little as 3 minutes with a no-obligation cash offer.
Estimated market value
$311,600


