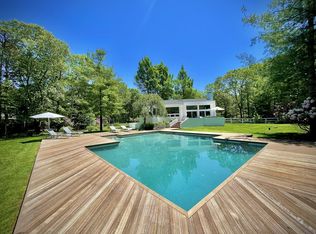Rental Registration #: RP231158 September $30,000; October $15,000; November $10,000; December $10,000; January $10,000; February $10,000; March $10,000; April $10,000; May $25,000; MD-June $60,000Set on an exceptionally deep and private half acre south of the highway in Water Mill, this 6 bedroom shingle-clad traditional with handsome black trim embraces a style of local agrarian charm improved by modern flourishes. The thoughtfully designed home begins with a welcoming living room with fireplace, high ceilings, and five-inch oak floors. An open kitchen and dining area with Wolf range, Subzero refrigerator and wine cooler has sliding French doors that lead to a lovely covered porch with bluestone patio running the width of the house. The adjacent sitting room has a pair of French doors that open to a heated portion of the covered porch overlooking heated gunite pool, crepe myrtle specimen trees, and ample swaths of cleared space for outdoor play. A generous guest suite completes the main level. On the second level, the voluminous master bedroom with fireplace, walk-in closet, and jaunty roofline benefits from a set of three skylights for abundant natural light. The sizable marble master bath offers dual vanities, bath, and shower. Three additional en suite guest bedrooms round out the second level. The finished lower level with separate entry features a guest bedroom suite, half bath, recreation area, and wood-paneled wine room. This Energy Star HERS-rated home is equipped with geothermal heating and air-conditioning and home audio system. Close proximity to Water Mill destinations like Soulcycle, Tracy Anderson, Suki Zuki, and the Hampton Jitney.
House for rent
$30,000/mo
102 Halsey Ln, Water Mill, NY 11976
6beds
4,725sqft
Price may not include required fees and charges.
Singlefamily
Available now
-- Pets
Central air
-- Laundry
None parking
Fireplace
What's special
Abundant natural lightHeated gunite poolHigh ceilingsDual vanitiesWine coolerSubzero refrigeratorFive-inch oak floors
- 175 days
- on Zillow |
- -- |
- -- |
Travel times
Looking to buy when your lease ends?
Consider a first-time homebuyer savings account designed to grow your down payment with up to a 6% match & 4.15% APY.
Facts & features
Interior
Bedrooms & bathrooms
- Bedrooms: 6
- Bathrooms: 8
- Full bathrooms: 6
- 1/2 bathrooms: 2
Rooms
- Room types: Family Room
Heating
- Fireplace
Cooling
- Central Air
Features
- Walk In Closet
- Has fireplace: Yes
Interior area
- Total interior livable area: 4,725 sqft
Property
Parking
- Parking features: Contact manager
- Details: Contact manager
Features
- Stories: 2
- Exterior features: Architecture Style: traditional, Broker Exclusive, South of Highway, Walk In Closet, Wood
- Has private pool: Yes
Details
- Parcel number: 0900114000300012000
Construction
Type & style
- Home type: SingleFamily
- Property subtype: SingleFamily
Condition
- Year built: 2012
Community & HOA
HOA
- Amenities included: Pool
Location
- Region: Water Mill
Financial & listing details
- Lease term: Contact For Details
Price history
| Date | Event | Price |
|---|---|---|
| 6/11/2025 | Price change | $30,000+200%$6/sqft |
Source: Zillow Rentals | ||
| 1/29/2025 | Price change | $10,000-88%$2/sqft |
Source: Zillow Rentals | ||
| 1/27/2025 | Price change | $83,333+733.3%$18/sqft |
Source: Zillow Rentals | ||
| 12/12/2024 | Listed for rent | $10,000-83.3%$2/sqft |
Source: Zillow Rentals | ||
| 7/1/2024 | Listing removed | -- |
Source: Zillow Rentals | ||
![[object Object]](https://photos.zillowstatic.com/fp/6d52d386b8c5133fe98dd49d032e1e95-p_i.jpg)
