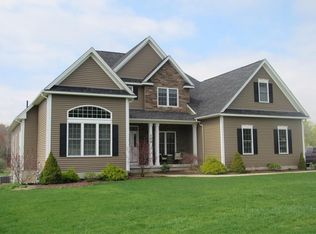Sold for $850,000 on 07/10/25
$850,000
102 Gunn Rd, Southampton, MA 01073
4beds
3,101sqft
Single Family Residence
Built in 2012
1.38 Acres Lot
$864,600 Zestimate®
$274/sqft
$3,991 Estimated rent
Home value
$864,600
$752,000 - $994,000
$3,991/mo
Zestimate® history
Loading...
Owner options
Explore your selling options
What's special
Spacious & immaculate property with 1st floor primary bedroom in fantastic Southampton location. This light-filled home features 4 bedrooms (two en suite) and 3.5 baths on 1.38 open verdant acres. Grand foyer opens to dining room with hardwood floors & full windows and a home office with double glass doors. Living room with cathedral ceilings, gas fireplace & deck access. Open kitchen with granite countertops, breakfast bar, pantry & large dining area. Laundry room off the hallway leading to the primary bedroom with fantastic walk-in closet and large full bath with shower, spa tub & double vanity with granite countertops. Additional 1/2 bath and large coat closet located by the entry to an oversized 2-car garage. The 2nd floor has an expansive en suite bedroom with walk-in closet & full bath. Two additional bedrooms and a full bath complete the upstairs. Full basement for plentiful storage. Rear deck overlooking a flat backyard with storage shed and adjacent farmland.
Zillow last checked: 8 hours ago
Listing updated: July 11, 2025 at 04:26pm
Listed by:
Jocelyn Cleary 310-867-0312,
Canon Real Estate, Inc. 413-527-8311
Bought with:
Gena Renkie
Ashton Realty Group Inc.
Source: MLS PIN,MLS#: 73371992
Facts & features
Interior
Bedrooms & bathrooms
- Bedrooms: 4
- Bathrooms: 4
- Full bathrooms: 3
- 1/2 bathrooms: 1
Primary bedroom
- Features: Bathroom - Full, Ceiling Fan(s), Coffered Ceiling(s), Walk-In Closet(s), Flooring - Wall to Wall Carpet
- Level: First
Bedroom 2
- Features: Bathroom - Full, Ceiling Fan(s), Walk-In Closet(s), Flooring - Wall to Wall Carpet, Recessed Lighting, Lighting - Overhead
- Level: Second
Bedroom 3
- Features: Closet, Flooring - Wall to Wall Carpet, Lighting - Overhead
- Level: Second
Bedroom 4
- Features: Closet, Flooring - Wall to Wall Carpet, Lighting - Overhead
- Level: Second
Primary bathroom
- Features: Yes
Bathroom 1
- Features: Bathroom - Full, Closet - Linen, Flooring - Stone/Ceramic Tile, Hot Tub / Spa, Countertops - Stone/Granite/Solid
- Level: First
Bathroom 2
- Features: Bathroom - Half, Flooring - Stone/Ceramic Tile, Countertops - Stone/Granite/Solid
- Level: First
Bathroom 3
- Features: Bathroom - Full, Bathroom - With Tub & Shower, Closet - Linen, Flooring - Stone/Ceramic Tile
- Level: Second
Dining room
- Features: Flooring - Hardwood, Chair Rail, Lighting - Overhead, Crown Molding
- Level: First
Kitchen
- Features: Dining Area, Countertops - Stone/Granite/Solid, Kitchen Island, Open Floorplan, Recessed Lighting, Lighting - Pendant
- Level: First
Living room
- Features: Ceiling Fan(s), Vaulted Ceiling(s), Flooring - Hardwood, Balcony / Deck, Open Floorplan
- Level: First
Office
- Features: Ceiling Fan(s), Flooring - Hardwood, Crown Molding
- Level: First
Heating
- Forced Air, Natural Gas
Cooling
- Central Air
Appliances
- Laundry: Flooring - Stone/Ceramic Tile, First Floor
Features
- Ceiling Fan(s), Crown Molding, Bathroom - Full, Bathroom - With Tub & Shower, Closet - Linen, Countertops - Stone/Granite/Solid, Office, Bathroom
- Flooring: Wood, Tile, Carpet, Flooring - Hardwood, Flooring - Stone/Ceramic Tile
- Windows: Screens
- Basement: Full,Interior Entry,Bulkhead,Concrete,Unfinished
- Number of fireplaces: 1
- Fireplace features: Living Room
Interior area
- Total structure area: 3,101
- Total interior livable area: 3,101 sqft
- Finished area above ground: 3,101
Property
Parking
- Total spaces: 6
- Parking features: Attached, Garage Door Opener, Paved Drive, Off Street, Paved
- Attached garage spaces: 2
- Uncovered spaces: 4
Features
- Patio & porch: Deck
- Exterior features: Deck, Rain Gutters, Storage, Sprinkler System, Screens
Lot
- Size: 1.38 Acres
- Features: Cleared, Level
Details
- Parcel number: M:020 B:118 L:,4891666
- Zoning: RR
Construction
Type & style
- Home type: SingleFamily
- Architectural style: Colonial
- Property subtype: Single Family Residence
Materials
- Frame
- Foundation: Concrete Perimeter
- Roof: Shingle
Condition
- Year built: 2012
Utilities & green energy
- Electric: Circuit Breakers, 200+ Amp Service
- Sewer: Private Sewer
- Water: Public
- Utilities for property: for Gas Range
Community & neighborhood
Location
- Region: Southampton
Price history
| Date | Event | Price |
|---|---|---|
| 7/10/2025 | Sold | $850,000+6.4%$274/sqft |
Source: MLS PIN #73371992 | ||
| 5/14/2025 | Contingent | $799,000$258/sqft |
Source: MLS PIN #73371992 | ||
| 5/8/2025 | Listed for sale | $799,000+31%$258/sqft |
Source: MLS PIN #73371992 | ||
| 6/19/2020 | Sold | $610,000-3.2%$197/sqft |
Source: Public Record | ||
| 5/4/2020 | Pending sale | $629,900$203/sqft |
Source: Real Living Realty Professionals #72633170 | ||
Public tax history
| Year | Property taxes | Tax assessment |
|---|---|---|
| 2025 | $10,239 +3.2% | $722,600 +3.8% |
| 2024 | $9,918 +8.2% | $696,000 +8.8% |
| 2023 | $9,164 +2.2% | $639,500 +7.5% |
Find assessor info on the county website
Neighborhood: 01073
Nearby schools
GreatSchools rating
- 7/10William E Norris SchoolGrades: PK-6Distance: 1.9 mi
- 6/10Hampshire Regional High SchoolGrades: 7-12Distance: 6.4 mi
Schools provided by the listing agent
- Elementary: Southampton
- Middle: Hrhs
- High: Hrhs
Source: MLS PIN. This data may not be complete. We recommend contacting the local school district to confirm school assignments for this home.

Get pre-qualified for a loan
At Zillow Home Loans, we can pre-qualify you in as little as 5 minutes with no impact to your credit score.An equal housing lender. NMLS #10287.
Sell for more on Zillow
Get a free Zillow Showcase℠ listing and you could sell for .
$864,600
2% more+ $17,292
With Zillow Showcase(estimated)
$881,892