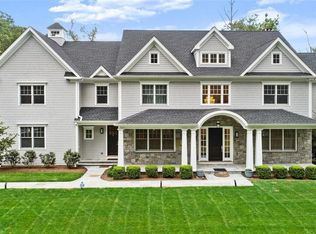Set on 2.5-country acres on a prized cul-de-sac, this splendid 4/5BR, 3.5B Country Contemporary combines dynamic design w a bit of farmhouse charm, where gleaming flrs, interesting windows & open sightlines make it bright & airy, while stylish updates make it move-in ready The house boasts soaring ceilings, expansive glass for loads of natural light & the perfect layout w the open flow you want for how we live today; there's even a well-finished, walkout LL suite for play, entertaining, working out, or working from home, complete w BR & bath that make it perfect for in-laws/nanny/guests Dramatic LR w fpl & window seat charm flows into spacious DR-both have vltd ceilings. Skylit EIK is a gourmet chef's dream w lg center island, quartz countertops, top-of-the-line stainless applcs incl new gas cooktop, 2-wall ovens & new French door fridge +loads of cabinets. Sliders from EIK open to lg, year 'round sun rm that accesses the deck. Grand-sized Family rm features stone wall fpl, handsome built-ins & sliders to the deck. There's even a conv mud rm entry from the garage. Master suite features beamed cathedral ceiling BR, fully furnished/outfitted WI closet & sumptuous marble bath w free-standing tub, double sink vanity, lg shower. Features incl all NEW roof-driveway-siding-deck-patio & new HVAC. there's a Control4 home automation system, a security system & elec generator -even radiant htd flrs in LL ... feature sheet tells all Chic, stylish, sophisticated w charm - welcome home
This property is off market, which means it's not currently listed for sale or rent on Zillow. This may be different from what's available on other websites or public sources.

