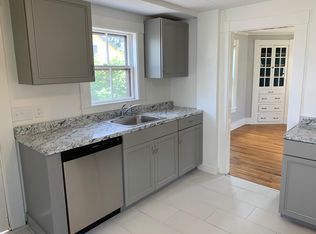Closed
Listed by:
Sarah M Cotnoir,
The Gove Group Real Estate, LLC 603-778-6400
Bought with: Red Post Realty
$425,000
102 Grove Street, Dover, NH 03820
4beds
1,649sqft
Single Family Residence
Built in 1945
7,841 Square Feet Lot
$435,600 Zestimate®
$258/sqft
$3,092 Estimated rent
Home value
$435,600
$405,000 - $466,000
$3,092/mo
Zestimate® history
Loading...
Owner options
Explore your selling options
What's special
I'M BEAUTIFUL INSIDE! DON'T JUDGE A BOOK BY ITS COVER! First time on the market in over 40 years! Great chance to get into Dover just 1 minute away from downtown! On the first floor you will find 2 good size bedrooms with hardwood floor and beautiful original woodwork around the windows. A completely remodeled 3/4 bath awaits just outside the hall. The Living room has plenty of natural sunlight, hardwood floors. The eat in kitchen has a pantry with refridgerator off to the side, allowing for plenty of storage. Head upstairs to the 2 additional bedrooms. The full bath upstairs has been completely remodeled as well. Love to do crafts, looking for a study or possible guest room? Right at the top of the stairs you have a multi purpose room. This home has plenty of storage! A 2 car garage off the large driveway will fit more than 6 cars! Great neighborhood, close to downtown and Spaulding Turnpike. Don't miss this one. With some new paint & sweat equity, you can make this yours!
Zillow last checked: 8 hours ago
Listing updated: January 24, 2025 at 10:49am
Listed by:
Sarah M Cotnoir,
The Gove Group Real Estate, LLC 603-778-6400
Bought with:
Chelsea V Moore
Red Post Realty
Source: PrimeMLS,MLS#: 5025452
Facts & features
Interior
Bedrooms & bathrooms
- Bedrooms: 4
- Bathrooms: 2
- Full bathrooms: 1
- 3/4 bathrooms: 1
Heating
- Steam
Cooling
- Central Air
Appliances
- Included: Dishwasher, Electric Range, Refrigerator
- Laundry: Laundry Hook-ups, In Basement
Features
- Kitchen/Dining, Natural Woodwork
- Flooring: Hardwood, Laminate, Tile
- Basement: Concrete Floor,Interior Stairs,Unfinished,Interior Entry
Interior area
- Total structure area: 1,649
- Total interior livable area: 1,649 sqft
- Finished area above ground: 1,649
- Finished area below ground: 0
Property
Parking
- Total spaces: 2
- Parking features: Paved, Driveway, Garage
- Garage spaces: 2
- Has uncovered spaces: Yes
Features
- Levels: Two
- Stories: 2
- Exterior features: Garden
Lot
- Size: 7,841 sqft
- Features: City Lot, Level, In Town, Near Shopping, Neighborhood, Near Public Transit, Near School(s)
Details
- Parcel number: DOVRM30036BL
- Zoning description: Residential
Construction
Type & style
- Home type: SingleFamily
- Architectural style: Bungalow
- Property subtype: Single Family Residence
Materials
- Wood Frame
- Foundation: Concrete
- Roof: Asphalt Shingle
Condition
- New construction: No
- Year built: 1945
Utilities & green energy
- Electric: 200+ Amp Service
- Sewer: Public Sewer
- Utilities for property: Cable Available, Gas at Street
Community & neighborhood
Location
- Region: Dover
Price history
| Date | Event | Price |
|---|---|---|
| 1/24/2025 | Sold | $425,000+6.3%$258/sqft |
Source: | ||
| 1/1/2025 | Contingent | $399,999$243/sqft |
Source: | ||
| 12/31/2024 | Listed for sale | $399,999$243/sqft |
Source: | ||
Public tax history
| Year | Property taxes | Tax assessment |
|---|---|---|
| 2024 | $8,215 +9.7% | $452,100 +12.9% |
| 2023 | $7,486 +0.6% | $400,300 +6.7% |
| 2022 | $7,440 +4.3% | $375,000 +14.1% |
Find assessor info on the county website
Neighborhood: 03820
Nearby schools
GreatSchools rating
- 5/10Dover Middle SchoolGrades: 5-8Distance: 2 mi
- NADover Senior High SchoolGrades: 9-12Distance: 2.1 mi
- 6/10Frances G. Hopkins Elementary School at Horne StreetGrades: K-4Distance: 0.3 mi
Schools provided by the listing agent
- Elementary: Woodman Park Elementary School
- Middle: Dover Middle School
- High: Dover High School
- District: Dover School District SAU #11
Source: PrimeMLS. This data may not be complete. We recommend contacting the local school district to confirm school assignments for this home.

Get pre-qualified for a loan
At Zillow Home Loans, we can pre-qualify you in as little as 5 minutes with no impact to your credit score.An equal housing lender. NMLS #10287.
Sell for more on Zillow
Get a free Zillow Showcase℠ listing and you could sell for .
$435,600
2% more+ $8,712
With Zillow Showcase(estimated)
$444,312