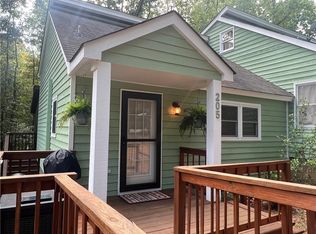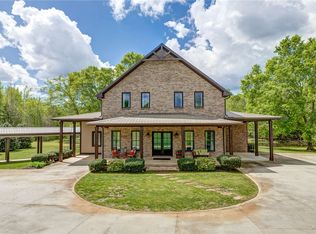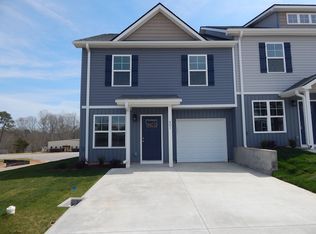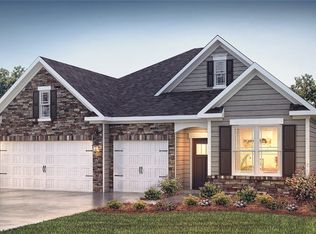Sold for $414,900
$414,900
102 Gretta Trl, Pendleton, SC 29670
5beds
2,922sqft
Single Family Residence
Built in ----
-- sqft lot
$450,000 Zestimate®
$142/sqft
$2,101 Estimated rent
Home value
$450,000
$378,000 - $536,000
$2,101/mo
Zestimate® history
Loading...
Owner options
Explore your selling options
What's special
Now Selling, Crosswind Cottages! Enjoy the peace and quiet with quick, easy access to all your daily conveniences. This Incredible Boutique Community of only 36 Wooded Tree Lined Home Sites is tucked away, yet so convenient to 10 minutes to Anderson, 30 minutes to Greenville, Crosswind Cottages is minutes to I-85, and a short drive to downtown Greenville. Easy access to Premier Dining, Shopping, Entertainment and Major Medical facilities! The Summit floor plan is a beautiful and spacious two-story home offers 2,922 square feet designed for the optimal living space for you and your family. On the main floor sits one bedroom and bathroom, while the second level contains the additional 4bedrooms and 3 bathrooms. As you enter the front door, you will be greeted at the front of the house with a long, grand foyer that has a dining room located off it. Through the foyer, you will find an open floor plan that contains the kitchen, breakfast nook, family room and a bedroom and bathroom. With the oversized island facing the family room, a large pantry and butler’s pantry, plenty of cabinet storage, quartz countertops, elegant tile backsplash, stainless steel appliances that include a gas range, built in microwave and dishwasher, this kitchen is sure to catch your eye. For the perfect living space, head up the stairs to find the primary bathroom. which has optimal bathroom and closet space. The additional3 bedrooms upstairs have 2 full size bathrooms located off them. With the downstairs entertaining space and spacious upstairs living space, this house is sure to cover all your needs! Call the listing agent to schedule a personalized showing. Home and community information, including pricing, included features, terms, availability and amenities, are subject to change and prior sale at any time without notice. Square footage are approximate. Pictures, photographs, colors, features, and sizes are for illustration purposes only and will vary from the homes asbuilt.
Zillow last checked: 8 hours ago
Listing updated: October 09, 2024 at 07:13am
Listed by:
Michael McKeel 864-275-9038,
D.R. Horton
Bought with:
Angela Moss, 20906
D.R. Horton
Source: WUMLS,MLS#: 20272285 Originating MLS: Western Upstate Association of Realtors
Originating MLS: Western Upstate Association of Realtors
Facts & features
Interior
Bedrooms & bathrooms
- Bedrooms: 5
- Bathrooms: 4
- Full bathrooms: 4
- Main level bathrooms: 1
- Main level bedrooms: 1
Primary bedroom
- Level: Upper
- Dimensions: 14x17
Bedroom 2
- Level: Upper
- Dimensions: 12x11
Bedroom 3
- Level: Upper
- Dimensions: 11x13
Bedroom 4
- Level: Upper
- Dimensions: 12x12
Bedroom 5
- Level: Main
- Dimensions: 11x10
Bonus room
- Level: Upper
- Dimensions: 13x18
Breakfast room nook
- Level: Main
- Dimensions: 11x11
Dining room
- Level: Main
- Dimensions: 13x12
Great room
- Level: Main
- Dimensions: 16x17
Kitchen
- Level: Main
- Dimensions: 11x14
Heating
- Forced Air, Natural Gas
Cooling
- Central Air, Forced Air
Features
- Basement: None
Interior area
- Total interior livable area: 2,922 sqft
- Finished area above ground: 2,922
- Finished area below ground: 0
Property
Parking
- Total spaces: 2
- Parking features: Attached, Garage
- Attached garage spaces: 2
Features
- Levels: Two
- Stories: 2
Lot
- Features: Outside City Limits, Subdivision
Details
- Parcel number: 17
Construction
Type & style
- Home type: SingleFamily
- Architectural style: Craftsman
- Property subtype: Single Family Residence
Materials
- Cement Siding
- Foundation: Slab
Condition
- New Construction,Never Occupied
- New construction: Yes
Details
- Builder name: Dr Horton
Utilities & green energy
- Sewer: Public Sewer
Community & neighborhood
Location
- Region: Pendleton
- Subdivision: Crosswind Cottages
HOA & financial
HOA
- Has HOA: Yes
- HOA fee: $650 annually
Other
Other facts
- Listing agreement: Exclusive Right To Sell
Price history
| Date | Event | Price |
|---|---|---|
| 8/16/2024 | Sold | $414,900$142/sqft |
Source: | ||
| 6/28/2024 | Pending sale | $414,900$142/sqft |
Source: | ||
| 6/26/2024 | Price change | $414,900-1%$142/sqft |
Source: | ||
| 5/16/2024 | Price change | $418,900+0.5%$143/sqft |
Source: | ||
| 5/3/2024 | Price change | $416,900+0.5%$143/sqft |
Source: | ||
Public tax history
Tax history is unavailable.
Neighborhood: 29670
Nearby schools
GreatSchools rating
- 8/10Pendleton Elementary SchoolGrades: PK-6Distance: 0.8 mi
- 9/10Riverside Middle SchoolGrades: 7-8Distance: 0.8 mi
- 6/10Pendleton High SchoolGrades: 9-12Distance: 2.7 mi
Schools provided by the listing agent
- Elementary: Mount Lebanon
- Middle: Riverside Middl
- High: Pendleton High
Source: WUMLS. This data may not be complete. We recommend contacting the local school district to confirm school assignments for this home.
Get a cash offer in 3 minutes
Find out how much your home could sell for in as little as 3 minutes with a no-obligation cash offer.
Estimated market value$450,000
Get a cash offer in 3 minutes
Find out how much your home could sell for in as little as 3 minutes with a no-obligation cash offer.
Estimated market value
$450,000



