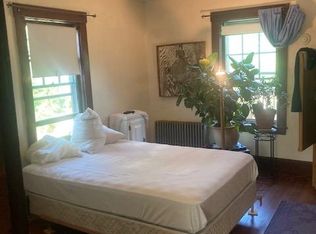Pretty four-square colonial with the LOVELIEST stone garage ever! Nestled on a nice corner lot, this home is brimming with possibilities and offers the peace of mind of important updates - the heating system, hot water tank, roof, and kitchen are just five years old! High-end Prosumer Capital range & vented cook fan for the cooks out there! We think you will love the floor plan and the nooks and crannies of a charming foyer, mudroom entrance, very pretty built-ins, enclosed porch, and loads of hardwood flooring! Upstairs you will find a vintage bath with claw-foot tub, three bedrooms, plus a study and walk-up attic. The yard is a delight for gardeners, pet owners, and those who like to chill outside on a summer day - the fenced-in yard, abundant perennial plantings, and patio area give you outdoor space to entertain. The oversized one-car garage has electricity. We have priced this so you can afford to shine this up!
This property is off market, which means it's not currently listed for sale or rent on Zillow. This may be different from what's available on other websites or public sources.
