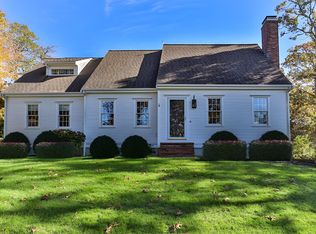Named after the Port of Harwich in Essex, England, this small seaside community offers everything from boutique shops to fine dining & beaches of the Nantucket Sound. Unique opportunity in a sought after neighborhood is this 4 bedroom home offering luxury seaside living. In the main house a large primary en suite bedroom on the first floor, den/library with beautiful built ins, updated kitchen tastefully done with bright fireplaced living room/dining area including sliders to a large deck overlooking the park like setting yard with rock walls and an outdoor shed for extra storage. Three additional bedrooms complete the main house with gorgeous wide pine flooring throughout. Add to that a carriage house/garage apartment for extra guests or rental opportunity! Did I mention you are within minutes or short stroll to Saquatucket Harbor to take the Freedom Ferry to Nantucket? Impressive home with the feel of casual enjoyment!
This property is off market, which means it's not currently listed for sale or rent on Zillow. This may be different from what's available on other websites or public sources.

