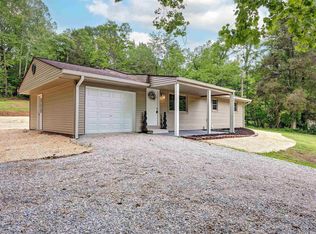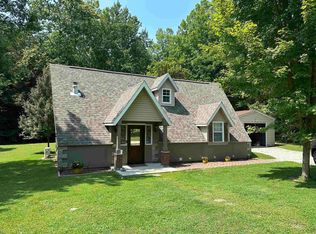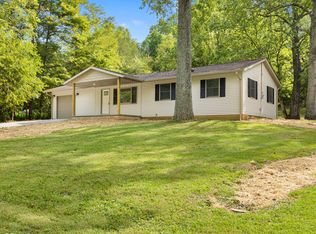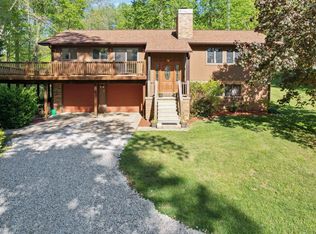Sold
$230,000
102 Goosetown Rd, Bedford, IN 47421
3beds
1,788sqft
Residential, Single Family Residence
Built in 1964
2.1 Acres Lot
$233,400 Zestimate®
$129/sqft
$1,594 Estimated rent
Home value
$233,400
$217,000 - $252,000
$1,594/mo
Zestimate® history
Loading...
Owner options
Explore your selling options
What's special
This home is a MUST SEE! Beautiful, peaceful country living with the added perk of being only 5 minutes from town! Imagine having not just one, but three bedrooms, each a blank canvas awaiting your personal touch, ready to become cozy havens for rest and rejuvenation, or perhaps inspiring spaces for hobbies and creative pursuits. With 1788 square feet of living area, there's plenty of room to spread out and let your imagination run wild, crafting the perfect backdrop for both lively gatherings and quiet moments of reflection. Envision this: the expansive 91476 square foot (2.1 acres) lot, an outdoor playground offering endless possibilities, where you can cultivate a vibrant garden, host unforgettable barbecues, or simply bask in the tranquility of your own private oasis. This property also features one full bathroom and one half bathroom. Built in 1964, this two-story home whispers tales of bygone eras, blending vintage allure with modern potential, offering a unique opportunity to create a space that truly reflects your individual style and personality. Updates include **Gutters have a lifetime, transferable warranty. ALL appliances except 2nd refrigerator were purchased new in 2023. Fresh paint & new flooring in living room, kitchen & dining room** Outbuildings/amenities include- Garage (for smaller vehicle) or workshop. Chicken coop (originally a playhouse). Fire-pit. Fenced livestock area. With its blend of character and potential, this Bedford residence is more than just a house, it's an invitation to craft the lifestyle you've always dreamed of.
Zillow last checked: 8 hours ago
Listing updated: September 16, 2025 at 09:26am
Listing Provided by:
Leesa Adams 317-698-5586,
Indy House and Home
Bought with:
Non-BLC Member
MIBOR REALTOR® Association
Source: MIBOR as distributed by MLS GRID,MLS#: 22054351
Facts & features
Interior
Bedrooms & bathrooms
- Bedrooms: 3
- Bathrooms: 2
- Full bathrooms: 1
- 1/2 bathrooms: 1
- Main level bathrooms: 1
Primary bedroom
- Level: Upper
- Area: 234 Square Feet
- Dimensions: 13X18
Bedroom 2
- Level: Upper
- Area: 130 Square Feet
- Dimensions: 13X10
Bedroom 3
- Level: Upper
- Area: 99 Square Feet
- Dimensions: 11X9
Dining room
- Level: Main
- Area: 132 Square Feet
- Dimensions: 12X11
Family room
- Level: Main
- Area: 299 Square Feet
- Dimensions: 13X23
Kitchen
- Level: Main
- Area: 132 Square Feet
- Dimensions: 11X12
Laundry
- Level: Main
- Area: 120 Square Feet
- Dimensions: 10X12
Living room
- Level: Main
- Area: 299 Square Feet
- Dimensions: 23X13
Heating
- Electric
Cooling
- Central Air
Appliances
- Included: Dishwasher, Dryer, Electric Water Heater, MicroHood, Microwave, Electric Oven, Refrigerator, Washer
- Laundry: In Unit, Main Level
Features
- Attic Access, Hardwood Floors, High Speed Internet, Supplemental Storage
- Flooring: Hardwood
- Windows: Wood Work Painted
- Has basement: No
- Attic: Access Only
Interior area
- Total structure area: 1,788
- Total interior livable area: 1,788 sqft
Property
Parking
- Total spaces: 2
- Parking features: Detached
- Garage spaces: 2
Features
- Levels: Two
- Stories: 2
- Patio & porch: Covered
- Exterior features: Fire Pit, Other
Lot
- Size: 2.10 Acres
- Features: Close to Clubhouse, Rural - Not Subdivision, Mature Trees, Wooded
Details
- Parcel number: 470728200001000009
- Horse amenities: None
Construction
Type & style
- Home type: SingleFamily
- Architectural style: Traditional
- Property subtype: Residential, Single Family Residence
Materials
- Vinyl With Brick
- Foundation: Slab
Condition
- New construction: No
- Year built: 1964
Utilities & green energy
- Water: Public
Community & neighborhood
Location
- Region: Bedford
- Subdivision: No Subdivision
Price history
| Date | Event | Price |
|---|---|---|
| 9/15/2025 | Sold | $230,000-6.1%$129/sqft |
Source: | ||
| 8/20/2025 | Pending sale | $245,000$137/sqft |
Source: | ||
| 8/8/2025 | Price change | $245,000-5.8%$137/sqft |
Source: | ||
| 8/2/2025 | Listed for sale | $260,000+97%$145/sqft |
Source: | ||
| 7/14/2015 | Sold | $132,000-5.6% |
Source: | ||
Public tax history
| Year | Property taxes | Tax assessment |
|---|---|---|
| 2024 | $1,124 +2.4% | $164,000 +9.6% |
| 2023 | $1,097 +36.3% | $149,600 +7.3% |
| 2022 | $805 -2.7% | $139,400 +18.8% |
Find assessor info on the county website
Neighborhood: 47421
Nearby schools
GreatSchools rating
- 4/10Shawswick Elementary SchoolGrades: K-6Distance: 1.8 mi
- 6/10Bedford Middle SchoolGrades: 7-8Distance: 3.9 mi
- 5/10Bedford-North Lawrence High SchoolGrades: 9-12Distance: 2.7 mi
Schools provided by the listing agent
- Elementary: Shawswick Elementary School
- Middle: Bedford Middle School
- High: Bedford-North Lawrence High School
Source: MIBOR as distributed by MLS GRID. This data may not be complete. We recommend contacting the local school district to confirm school assignments for this home.
Get pre-qualified for a loan
At Zillow Home Loans, we can pre-qualify you in as little as 5 minutes with no impact to your credit score.An equal housing lender. NMLS #10287.



