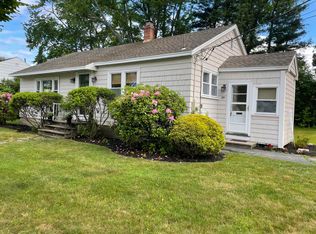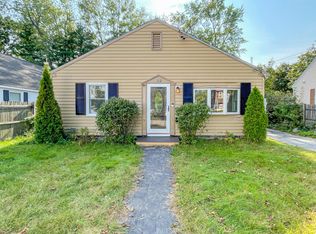Closed
$547,000
102 Gleckler Road, Portland, ME 04103
3beds
1,175sqft
Single Family Residence
Built in 1950
5,227.2 Square Feet Lot
$569,700 Zestimate®
$466/sqft
$2,549 Estimated rent
Home value
$569,700
$541,000 - $598,000
$2,549/mo
Zestimate® history
Loading...
Owner options
Explore your selling options
What's special
Beautiful sun-filled cape, located in sought after Back Cove Neighborhood well known for its popular waterfront walking, running and cycling trails in and around the Back Cove Tidal Basin, Canco Woods, Baxter Woods and Edward Payson Park. Easy walking to eclectic restaurants, bakeries, specialty food markets, coffee shops and Ocean Avenue elementary school. Home offers hardwood floors, updated first floor bath and bedroom. Fenced in back yard, private deck, extensive perennials and detached oversized 2 car garage!
Zillow last checked: 8 hours ago
Listing updated: September 29, 2024 at 07:30pm
Listed by:
Benchmark Real Estate
Bought with:
Vitalius Real Estate Group, LLC
Source: Maine Listings,MLS#: 1564932
Facts & features
Interior
Bedrooms & bathrooms
- Bedrooms: 3
- Bathrooms: 1
- Full bathrooms: 1
Bedroom 1
- Level: First
Bedroom 2
- Level: Second
Bedroom 3
- Level: Second
Den
- Level: Basement
Dining room
- Level: First
Kitchen
- Level: First
Living room
- Level: First
Heating
- Forced Air
Cooling
- None
Appliances
- Included: Dishwasher, Dryer, Gas Range, Refrigerator, Washer
Features
- 1st Floor Bedroom, Bathtub
- Flooring: Carpet, Tile, Wood
- Windows: Double Pane Windows
- Basement: Interior Entry,Full,Sump Pump
- Number of fireplaces: 1
Interior area
- Total structure area: 1,175
- Total interior livable area: 1,175 sqft
- Finished area above ground: 1,075
- Finished area below ground: 100
Property
Parking
- Total spaces: 2
- Parking features: Paved, 1 - 4 Spaces, On Site, Detached
- Garage spaces: 2
Features
- Patio & porch: Deck
Lot
- Size: 5,227 sqft
- Features: Near Shopping, Near Turnpike/Interstate, Near Town, Neighborhood, Suburban, Level, Landscaped
Details
- Parcel number: PTLDM141BD027001
- Zoning: R-3
Construction
Type & style
- Home type: SingleFamily
- Architectural style: Cape Cod
- Property subtype: Single Family Residence
Materials
- Wood Frame, Aluminum Siding
- Roof: Shingle
Condition
- Year built: 1950
Utilities & green energy
- Electric: Circuit Breakers
- Sewer: Public Sewer
- Water: Public
Community & neighborhood
Location
- Region: Portland
- Subdivision: Back Cove
Other
Other facts
- Road surface type: Paved
Price history
| Date | Event | Price |
|---|---|---|
| 8/21/2023 | Sold | $547,000$466/sqft |
Source: | ||
| 7/24/2023 | Pending sale | $547,000$466/sqft |
Source: | ||
| 7/22/2023 | Price change | $547,000-3.7%$466/sqft |
Source: | ||
| 7/11/2023 | Listed for sale | $568,000+169.2%$483/sqft |
Source: | ||
| 6/20/2011 | Sold | $211,000-3.7%$180/sqft |
Source: | ||
Public tax history
| Year | Property taxes | Tax assessment |
|---|---|---|
| 2024 | $4,408 | $305,900 |
| 2023 | $4,408 +5.9% | $305,900 |
| 2022 | $4,163 -0.8% | $305,900 +69.9% |
Find assessor info on the county website
Neighborhood: Ocean Avenue
Nearby schools
GreatSchools rating
- 7/10Ocean AvenueGrades: K-5Distance: 0.2 mi
- 4/10Lyman Moore Middle SchoolGrades: 6-8Distance: 1.8 mi
- 2/10Deering High SchoolGrades: 9-12Distance: 0.9 mi

Get pre-qualified for a loan
At Zillow Home Loans, we can pre-qualify you in as little as 5 minutes with no impact to your credit score.An equal housing lender. NMLS #10287.

