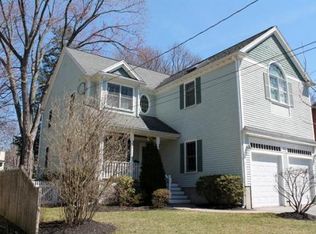Sold for $985,000
$985,000
102 Gleason Rd, Lexington, MA 02420
3beds
1,759sqft
Single Family Residence
Built in 1930
6,337 Square Feet Lot
$1,033,000 Zestimate®
$560/sqft
$4,395 Estimated rent
Home value
$1,033,000
$940,000 - $1.13M
$4,395/mo
Zestimate® history
Loading...
Owner options
Explore your selling options
What's special
A lovely 1930s village colonial sitting on a side street in the best trick or treating neighborhood in Lexington! This home is full of charm with high ceilings, original gumwood trim and hardwood floors throughout. Inside the front door, the first floor features a formal living room, dining room with built-in hutch, bedroom, full bath and laundry. Across the back of this level is an updated and oversized granite kitchen, complete with island and stainless steel appliances. It is open to a large and sun filled family room, that was added in 2003. Both of these rooms overlook the deck and tranquil back yard. Upstairs, the second floor, has two more bedrooms and another full bath. The unfinished lower level offers a tremendous amount of potential for storage or future additional living space. This home is the perfect blend of old world charm and modern living. Steps to Kineen Park, convenient to schools and major routes, this house offers the best value in Lexington!
Zillow last checked: 8 hours ago
Listing updated: August 08, 2024 at 11:01am
Listed by:
Martha Sevigny 781-223-5396,
William Raveis R.E. & Home Services 781-861-9600
Bought with:
Jess Wagner
Keller Williams Realty Boston Northwest
Source: MLS PIN,MLS#: 73254743
Facts & features
Interior
Bedrooms & bathrooms
- Bedrooms: 3
- Bathrooms: 2
- Full bathrooms: 2
Primary bedroom
- Features: Flooring - Hardwood
- Level: Second
- Area: 198
- Dimensions: 18 x 11
Bedroom 2
- Features: Flooring - Hardwood
- Level: Second
- Area: 132
- Dimensions: 12 x 11
Bedroom 3
- Features: Flooring - Hardwood
- Level: First
- Area: 130
- Dimensions: 10 x 13
Primary bathroom
- Features: No
Bathroom 1
- Features: Flooring - Stone/Ceramic Tile
- Level: First
- Area: 70
- Dimensions: 7 x 10
Bathroom 2
- Features: Flooring - Stone/Ceramic Tile
- Level: Second
- Area: 72
- Dimensions: 9 x 8
Dining room
- Features: Flooring - Hardwood
- Level: First
- Area: 132
- Dimensions: 11 x 12
Family room
- Features: Flooring - Hardwood
- Level: First
- Area: 360
- Dimensions: 18 x 20
Kitchen
- Features: Flooring - Hardwood, Countertops - Stone/Granite/Solid, Cabinets - Upgraded
- Level: First
- Area: 221
- Dimensions: 13 x 17
Living room
- Features: Flooring - Hardwood
- Level: First
- Area: 198
- Dimensions: 18 x 11
Heating
- Baseboard, Steam, Natural Gas
Cooling
- Window Unit(s)
Appliances
- Included: Water Heater
- Laundry: First Floor, Electric Dryer Hookup
Features
- Flooring: Wood, Tile, Laminate
- Basement: Full
- Number of fireplaces: 1
Interior area
- Total structure area: 1,759
- Total interior livable area: 1,759 sqft
Property
Parking
- Total spaces: 3
- Uncovered spaces: 3
Features
- Patio & porch: Deck
- Exterior features: Deck
Lot
- Size: 6,337 sqft
- Features: Level
Details
- Parcel number: M:0078 L:000170,557976
- Zoning: RS
Construction
Type & style
- Home type: SingleFamily
- Architectural style: Colonial
- Property subtype: Single Family Residence
Materials
- Frame
- Foundation: Concrete Perimeter
- Roof: Shingle
Condition
- Year built: 1930
Utilities & green energy
- Electric: Circuit Breakers, 100 Amp Service
- Sewer: Public Sewer
- Water: Public
- Utilities for property: for Electric Dryer
Community & neighborhood
Location
- Region: Lexington
Price history
| Date | Event | Price |
|---|---|---|
| 8/8/2024 | Sold | $985,000-1.3%$560/sqft |
Source: MLS PIN #73254743 Report a problem | ||
| 6/30/2024 | Pending sale | $998,000$567/sqft |
Source: | ||
| 6/30/2024 | Contingent | $998,000$567/sqft |
Source: MLS PIN #73254743 Report a problem | ||
| 6/19/2024 | Listed for sale | $998,000+394.1%$567/sqft |
Source: MLS PIN #73254743 Report a problem | ||
| 2/1/1995 | Sold | $202,000$115/sqft |
Source: Public Record Report a problem | ||
Public tax history
| Year | Property taxes | Tax assessment |
|---|---|---|
| 2025 | $13,991 +5.8% | $1,144,000 +6% |
| 2024 | $13,218 +2.7% | $1,079,000 +9% |
| 2023 | $12,870 +4.1% | $990,000 +10.5% |
Find assessor info on the county website
Neighborhood: 02420
Nearby schools
GreatSchools rating
- 9/10Joseph Estabrook Elementary SchoolGrades: K-5Distance: 0.7 mi
- 9/10Wm Diamond Middle SchoolGrades: 6-8Distance: 0.6 mi
- 10/10Lexington High SchoolGrades: 9-12Distance: 1.8 mi
Get a cash offer in 3 minutes
Find out how much your home could sell for in as little as 3 minutes with a no-obligation cash offer.
Estimated market value$1,033,000
Get a cash offer in 3 minutes
Find out how much your home could sell for in as little as 3 minutes with a no-obligation cash offer.
Estimated market value
$1,033,000
