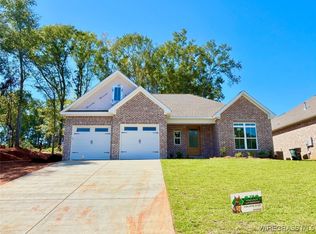Sold for $30,000 on 04/04/24
$30,000
102 Georgetown Ave, Enterprise, AL 36330
4beds
2,100sqft
Single Family Residence
Built in ----
-- sqft lot
$358,400 Zestimate®
$14/sqft
$2,271 Estimated rent
Home value
$358,400
$340,000 - $376,000
$2,271/mo
Zestimate® history
Loading...
Owner options
Explore your selling options
What's special
Beautiful new construction home featuring stainless steel appliances, a fenced backyard, quartz countertops, and faux wood blinds. Pets are negotiable with the owners approval and a nonrefundable pet fee.
Zillow last checked: 8 hours ago
Listing updated: August 15, 2025 at 04:25am
Source: Zillow Rentals
Facts & features
Interior
Bedrooms & bathrooms
- Bedrooms: 4
- Bathrooms: 3
- Full bathrooms: 2
- 1/2 bathrooms: 1
Heating
- Fireplace
Cooling
- Central Air, Ceiling Fan
Appliances
- Included: Dishwasher, Disposal, Microwave, Range Oven, Refrigerator
Features
- Ceiling Fan(s)
- Has fireplace: Yes
Interior area
- Total interior livable area: 2,100 sqft
Property
Parking
- Parking features: Attached
- Has attached garage: Yes
- Details: Contact manager
Features
- Exterior features: Covered Porch/Patio, Smoke Detectors, Sprinkler System
Details
- Parcel number: 191604192000001036
Construction
Type & style
- Home type: SingleFamily
- Property subtype: Single Family Residence
Community & neighborhood
Location
- Region: Enterprise
HOA & financial
Other fees
- Deposit fee: $2,500
Other
Other facts
- Available date: 07/24/2025
Price history
| Date | Event | Price |
|---|---|---|
| 8/23/2025 | Listing removed | $2,500$1/sqft |
Source: Zillow Rentals | ||
| 8/21/2025 | Listing removed | $359,000$171/sqft |
Source: Wiregrass BOR #554009 | ||
| 7/25/2025 | Listed for rent | $2,500$1/sqft |
Source: Zillow Rentals | ||
| 7/9/2025 | Listing removed | $2,500$1/sqft |
Source: Zillow Rentals | ||
| 6/30/2025 | Listed for rent | $2,500$1/sqft |
Source: Zillow Rentals | ||
Public tax history
| Year | Property taxes | Tax assessment |
|---|---|---|
| 2024 | $183 | $4,200 |
| 2023 | $183 | $4,200 |
| 2022 | $183 | $4,200 |
Find assessor info on the county website
Neighborhood: 36330
Nearby schools
GreatSchools rating
- 10/10Brookwood Elementary SchoolGrades: PK-6Distance: 3 mi
- 10/10Coppinville SchoolGrades: 7-8Distance: 1.2 mi
- 7/10Enterprise High SchoolGrades: 9-12Distance: 1.5 mi
