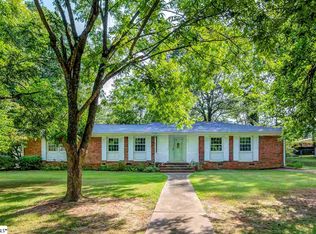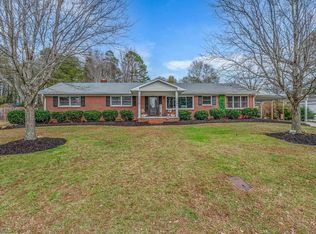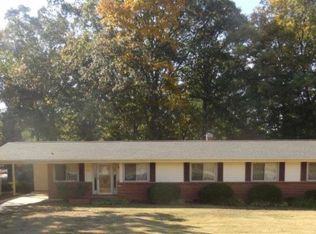Sold for $360,000 on 07/03/24
$360,000
102 George St, Easley, SC 29642
3beds
2,074sqft
Single Family Residence
Built in 1960
0.44 Acres Lot
$373,200 Zestimate®
$174/sqft
$2,005 Estimated rent
Home value
$373,200
$317,000 - $437,000
$2,005/mo
Zestimate® history
Loading...
Owner options
Explore your selling options
What's special
This stunningly remodeled 3-bedroom, 2.5-bathroom home in Easley is a gem you don't want to miss! Situated in a prime location with easy access to shopping, dining, downtown Easley, and recreational spots like the Doodle Trail, it offers both convenience and charm. With I-85 just a 10-minute drive away, commuting is a breeze.
Step inside to discover a completely renovated interior, boasting new cabinets, granite countertops, and luxurious bathrooms featuring tiled walk-in showers. The thoughtful updates continue with a newer roof, HVAC system, and plumbing, ensuring years of low-maintenance living.
Imagine savoring your mornings and evenings on the tranquil screened porch, or hosting memorable gatherings on the new patio below – perfect for grilling up your favorite meals. Venture downstairs to the finished walkout basement, where you'll find a versatile space that could serve as an additional bedroom or bonus room, complete with a convenient half bath.
Outside, the expansive fenced yard beckons with endless possibilities, while the recently paved driveway offers ample parking space. And with all appliances, including the washer and dryer, included, this home is truly turnkey.
Don't let this opportunity slip away – call today to schedule your private showing and experience the beauty and convenience of this exceptional home for yourself!
Zillow last checked: 8 hours ago
Listing updated: October 18, 2024 at 07:19am
Listed by:
LeeAnn Regna 864-884-5576,
EXP Realty LLC (Greenville)
Bought with:
SHEILA NEWTON TEAM, 21498
BHHS C Dan Joyner - Anderson
Source: WUMLS,MLS#: 20274242 Originating MLS: Western Upstate Association of Realtors
Originating MLS: Western Upstate Association of Realtors
Facts & features
Interior
Bedrooms & bathrooms
- Bedrooms: 3
- Bathrooms: 3
- Full bathrooms: 2
- 1/2 bathrooms: 1
- Main level bathrooms: 2
- Main level bedrooms: 3
Primary bedroom
- Level: Main
- Dimensions: 13x11
Bedroom 2
- Level: Main
- Dimensions: 11x16
Bedroom 3
- Level: Main
- Dimensions: 11x12
Bonus room
- Level: Lower
- Dimensions: 21x9
Dining room
- Level: Main
- Dimensions: 11x13
Kitchen
- Level: Main
- Dimensions: 13x11
Living room
- Level: Main
- Dimensions: 18x13
Screened porch
- Level: Main
- Dimensions: 9x15
Heating
- Central, Electric, Natural Gas
Cooling
- Central Air, Electric
Appliances
- Included: Dryer, Dishwasher, Electric Oven, Electric Range, Disposal, Gas Water Heater, Microwave, Refrigerator, Smooth Cooktop, Washer
- Laundry: Washer Hookup, Electric Dryer Hookup
Features
- Ceiling Fan(s), Granite Counters, Bath in Primary Bedroom, Main Level Primary, Pull Down Attic Stairs, Smooth Ceilings, Shower Only, Cable TV, Walk-In Shower
- Flooring: Hardwood, Luxury Vinyl Plank
- Basement: Finished,Garage Access,Heated,Walk-Out Access
Interior area
- Total interior livable area: 2,074 sqft
- Finished area above ground: 1,453
- Finished area below ground: 611
Property
Parking
- Total spaces: 1
- Parking features: Attached, Garage, Basement
- Attached garage spaces: 1
Accessibility
- Accessibility features: Low Threshold Shower
Features
- Levels: One and One Half
- Patio & porch: Patio, Porch, Screened
- Exterior features: Fence, Patio
- Fencing: Yard Fenced
Lot
- Size: 0.44 Acres
- Features: Outside City Limits, Subdivision, Trees
Details
- Parcel number: 502920915703 R0023858
Construction
Type & style
- Home type: SingleFamily
- Architectural style: Traditional
- Property subtype: Single Family Residence
Materials
- Brick
- Foundation: Basement
- Roof: Architectural,Shingle
Condition
- Year built: 1960
Utilities & green energy
- Sewer: Public Sewer
- Water: Public
- Utilities for property: Electricity Available, Natural Gas Available, Sewer Available, Water Available, Cable Available
Community & neighborhood
Security
- Security features: Security System Owned, Smoke Detector(s)
Location
- Region: Easley
- Subdivision: Forest Acres
HOA & financial
HOA
- Has HOA: No
- Services included: None
Other
Other facts
- Listing agreement: Exclusive Right To Sell
Price history
| Date | Event | Price |
|---|---|---|
| 7/3/2024 | Sold | $360,000+2.9%$174/sqft |
Source: | ||
| 5/4/2024 | Pending sale | $349,900$169/sqft |
Source: | ||
| 5/4/2024 | Contingent | $349,900$169/sqft |
Source: | ||
| 5/3/2024 | Listed for sale | $349,900+26.3%$169/sqft |
Source: | ||
| 5/17/2021 | Sold | $277,000+3%$134/sqft |
Source: Public Record Report a problem | ||
Public tax history
| Year | Property taxes | Tax assessment |
|---|---|---|
| 2024 | $3,429 +168.4% | $11,080 |
| 2023 | $1,278 -1.5% | $11,080 |
| 2022 | $1,297 +105% | $11,080 +107.5% |
Find assessor info on the county website
Neighborhood: 29642
Nearby schools
GreatSchools rating
- 4/10Forest Acres Elementary SchoolGrades: PK-5Distance: 0.7 mi
- 4/10Richard H. Gettys Middle SchoolGrades: 6-8Distance: 2 mi
- 6/10Easley High SchoolGrades: 9-12Distance: 2.5 mi
Schools provided by the listing agent
- Elementary: Forest Acres El
- Middle: Gettys Middle School
- High: Easley High
Source: WUMLS. This data may not be complete. We recommend contacting the local school district to confirm school assignments for this home.
Get a cash offer in 3 minutes
Find out how much your home could sell for in as little as 3 minutes with a no-obligation cash offer.
Estimated market value
$373,200
Get a cash offer in 3 minutes
Find out how much your home could sell for in as little as 3 minutes with a no-obligation cash offer.
Estimated market value
$373,200


