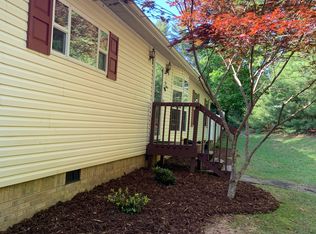Closed
$844,000
102 Gap Creek Rd, Fletcher, NC 28732
4beds
4,138sqft
Modular
Built in 2008
0.86 Acres Lot
$893,500 Zestimate®
$204/sqft
$4,746 Estimated rent
Home value
$893,500
$822,000 - $974,000
$4,746/mo
Zestimate® history
Loading...
Owner options
Explore your selling options
What's special
Scenic highly desirable Cane Creek home, where classic taste meets modern convenience. Perfectly nestled on a flat private lot, w/ no HOA, & a fenced back yard, ideal for pets. Enjoy the luxury upscale life you deserve with soaring 10ft ceilings on the main, accompanied by 9ft ceilings upstairs. 2 Primary suites w/ walkout balconies, en suite bathrooms complete with generous walk in closets. 2 living rooms along w/ 3 fireplaces, provide enjoyment of living on every floor. Completely renovated kitchen w/ built in coffee bar delivers added pantry space, new stainless steel appliances, farmhouse sink, and updated finishes compliment a generous open dinning room floor plan. Modern updated touches replete. Featuring smart thermostats, fixtures, interior paint, fire pit, outdoor fireplace, tank less hot water, generator hookups, encapsulated crawlspace, and oversized 2 car garage. This truly rare blend of space, luxury, convenience, and ease of access location, make this home one of a kind.
Zillow last checked: 8 hours ago
Listing updated: August 13, 2025 at 09:56am
Listing Provided by:
Sevan Boghossian sevanboghossian@gmail.com,
EXP Realty LLC
Bought with:
Tyler Coon
EXP Realty LLC
Source: Canopy MLS as distributed by MLS GRID,MLS#: 4275624
Facts & features
Interior
Bedrooms & bathrooms
- Bedrooms: 4
- Bathrooms: 4
- Full bathrooms: 3
- 1/2 bathrooms: 1
- Main level bedrooms: 1
Primary bedroom
- Features: Ceiling Fan(s), En Suite Bathroom, Tray Ceiling(s), Walk-In Closet(s)
- Level: Main
Bedroom s
- Features: Ceiling Fan(s), En Suite Bathroom
- Level: Upper
Bathroom half
- Level: Main
Bathroom full
- Features: Garden Tub, Walk-In Closet(s)
- Level: Main
Bathroom full
- Level: Upper
Bathroom full
- Level: Upper
Other
- Features: Ceiling Fan(s), Tray Ceiling(s), Walk-In Closet(s)
- Level: Upper
Other
- Level: Upper
Dining room
- Level: Main
Kitchen
- Features: Breakfast Bar, Open Floorplan
- Level: Main
Laundry
- Level: Main
Living room
- Features: Ceiling Fan(s)
- Level: Main
Living room
- Features: Ceiling Fan(s)
- Level: Upper
Recreation room
- Features: Ceiling Fan(s)
- Level: Third
Heating
- Heat Pump
Cooling
- Ceiling Fan(s), Heat Pump
Appliances
- Included: Dishwasher, Disposal, Electric Cooktop, Electric Oven, Exhaust Fan, Gas Water Heater, Microwave, Plumbed For Ice Maker, Refrigerator with Ice Maker, Tankless Water Heater
- Laundry: Electric Dryer Hookup, Inside, Lower Level, Washer Hookup
Features
- Breakfast Bar, Built-in Features, Pantry, Walk-In Closet(s), Whirlpool
- Flooring: Carpet, Tile, Wood
- Has basement: No
- Fireplace features: Family Room, Gas Log, Gas Vented, Living Room, Outside, Porch
Interior area
- Total structure area: 3,208
- Total interior livable area: 4,138 sqft
- Finished area above ground: 4,138
- Finished area below ground: 0
Property
Parking
- Total spaces: 2
- Parking features: Driveway, Attached Garage, Garage Door Opener, Garage Faces Side, Garage on Main Level
- Attached garage spaces: 2
- Has uncovered spaces: Yes
Features
- Levels: Three Or More
- Stories: 3
- Patio & porch: Balcony, Covered, Deck, Front Porch, Porch, Rear Porch, Screened
- Exterior features: Fire Pit
- Fencing: Back Yard
- Has view: Yes
- View description: Long Range
- Waterfront features: None
Lot
- Size: 0.86 Acres
- Features: Private, Wooded, Views
Details
- Parcel number: 968505373300000
- Zoning: OU
- Special conditions: Standard
- Other equipment: Generator Hookup, Network Ready
Construction
Type & style
- Home type: SingleFamily
- Architectural style: Contemporary,Traditional
- Property subtype: Modular
Materials
- Stucco
- Foundation: Crawl Space
- Roof: Shingle
Condition
- New construction: No
- Year built: 2008
Utilities & green energy
- Sewer: Septic Installed
- Water: City
- Utilities for property: Cable Available, Cable Connected, Electricity Connected
Community & neighborhood
Security
- Security features: Carbon Monoxide Detector(s), Smoke Detector(s)
Location
- Region: Fletcher
- Subdivision: None
Other
Other facts
- Listing terms: Cash,Conventional,FHA,USDA Loan,VA Loan
- Road surface type: Concrete, Paved
Price history
| Date | Event | Price |
|---|---|---|
| 8/13/2025 | Sold | $844,000$204/sqft |
Source: | ||
| 7/1/2025 | Listed for sale | $844,000+24.1%$204/sqft |
Source: | ||
| 8/23/2023 | Sold | $680,000-6.2%$164/sqft |
Source: | ||
| 6/14/2023 | Price change | $725,000-3.3%$175/sqft |
Source: | ||
| 5/24/2023 | Price change | $750,000-3.2%$181/sqft |
Source: | ||
Public tax history
| Year | Property taxes | Tax assessment |
|---|---|---|
| 2025 | $3,997 +4.3% | $565,600 |
| 2024 | $3,833 -12.1% | $565,600 -16.6% |
| 2023 | $4,358 +1.6% | $677,800 |
Find assessor info on the county website
Neighborhood: 28732
Nearby schools
GreatSchools rating
- 7/10Fairview ElementaryGrades: K-5Distance: 1.6 mi
- 7/10Cane Creek MiddleGrades: 6-8Distance: 1.5 mi
- 7/10A C Reynolds HighGrades: PK,9-12Distance: 4.1 mi
Schools provided by the listing agent
- Elementary: Fairview
- Middle: Cane Creek
- High: AC Reynolds
Source: Canopy MLS as distributed by MLS GRID. This data may not be complete. We recommend contacting the local school district to confirm school assignments for this home.
Get a cash offer in 3 minutes
Find out how much your home could sell for in as little as 3 minutes with a no-obligation cash offer.
Estimated market value$893,500
Get a cash offer in 3 minutes
Find out how much your home could sell for in as little as 3 minutes with a no-obligation cash offer.
Estimated market value
$893,500
