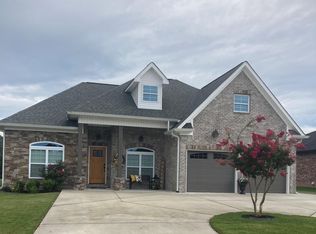YOU WILL FEEL RIGHT AT HOME w/ this full brick home with stacked rock entry! Handscraped hardwood floors will lead you throughout this stunning home with handicap accessible features. This home offers 9' ceilings, vaulted ceiling in living room w/ gas, rock fireplace, attached 2 car garage, patio area, and more. You will love the flow of the kitchen, all the cabinets w/ pantry space, island area, and separate bar w/barstools! Gas powered back-up generator will ensure you are never w/o power. This home is a must-see for all it has to offer $199,000
This property is off market, which means it's not currently listed for sale or rent on Zillow. This may be different from what's available on other websites or public sources.

