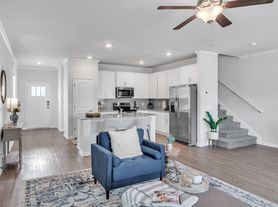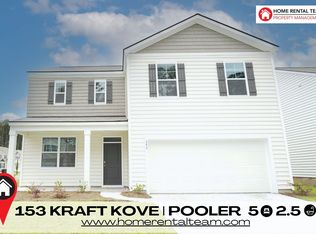Charming Ranch-Style Home in Savannah Quarters, Prime Pooler Location! Welcome to this popular 3-bedroom, 2-bath ranch model located in the heart of Pooler, GA. This home features a sought-after open-concept floor plan with a spacious family room that flows effortlessly into a generously sized breakfast area and a covered back patio perfect for entertaining or relaxing. The chef's kitchen is a true highlight, boasting a large central island, abundant cabinetry, a spacious walk-in pantry, gleaming granite countertops, and stainless steel appliances. The primary suite offers a peaceful retreat with a large walk-in closet and a luxurious en-suite bath complete with a double vanity, oversized walk-in shower, and private water closet. Two large secondary bedrooms share a full hall bath, ideal for guests or family. Additional features include smart home technology, a fully sodded lot, and an unbeatable location just minutes from shopping, dining, major highways, and area malls. Don't miss the opportunity to make this beautiful, move-in-ready home yours!
Listings identified with the FMLS IDX logo come from FMLS and are held by brokerage firms other than the owner of this website. The listing brokerage is identified in any listing details. Information is deemed reliable but is not guaranteed. 2026 First Multiple Listing Service, Inc.
House for rent
$2,600/mo
Fees may apply
102 Fremont Ln, Pooler, GA 31322
3beds
1,701sqft
Price may not include required fees and charges. Learn more|
Singlefamily
Available now
Central air, electric, ceiling fan
In unit laundry
Attached garage parking
Electric, forced air, fireplace
What's special
Open-concept floor planLarge central islandSpacious family roomStainless steel appliancesGenerously sized breakfast areaLuxurious en-suite bathLarge walk-in closet
- 8 days |
- -- |
- -- |
Zillow last checked: 8 hours ago
Listing updated: February 18, 2026 at 08:49pm
Travel times
Looking to buy when your lease ends?
Consider a first-time homebuyer savings account designed to grow your down payment with up to a 6% match & a competitive APY.
Facts & features
Interior
Bedrooms & bathrooms
- Bedrooms: 3
- Bathrooms: 2
- Full bathrooms: 2
Rooms
- Room types: Family Room
Heating
- Electric, Forced Air, Fireplace
Cooling
- Central Air, Electric, Ceiling Fan
Appliances
- Included: Dishwasher, Disposal, Dryer, Microwave, Oven, Range, Refrigerator, Stove, Washer
- Laundry: In Unit, Main Level
Features
- Ceiling Fan(s), Double Vanity, Smart Home, Walk In Closet
- Flooring: Carpet, Hardwood
- Has fireplace: Yes
Interior area
- Total interior livable area: 1,701 sqft
Video & virtual tour
Property
Parking
- Parking features: Attached
- Has attached garage: Yes
- Details: Contact manager
Features
- Stories: 1
- Exterior features: Contact manager
- Pool features: Contact manager
Details
- Parcel number: 51009Q03002
Construction
Type & style
- Home type: SingleFamily
- Architectural style: RanchRambler
- Property subtype: SingleFamily
Materials
- Roof: Composition,Shake Shingle
Condition
- Year built: 2024
Community & HOA
Location
- Region: Pooler
Financial & listing details
- Lease term: 12 Months
Price history
| Date | Event | Price |
|---|---|---|
| 6/20/2025 | Listed for rent | $2,600-3.7%$2/sqft |
Source: FMLS GA #7598007 Report a problem | ||
| 8/28/2024 | Listing removed | -- |
Source: FMLS GA #7441924 Report a problem | ||
| 8/20/2024 | Listed for rent | $2,700-3.6%$2/sqft |
Source: FMLS GA #7441924 Report a problem | ||
| 4/22/2024 | Listing removed | -- |
Source: FMLS GA #7369341 Report a problem | ||
| 4/16/2024 | Listed for rent | $2,800$2/sqft |
Source: FMLS GA #7369341 Report a problem | ||
Neighborhood: 31322
Nearby schools
GreatSchools rating
- 3/10West Chatham Elementary SchoolGrades: PK-5Distance: 2 mi
- 4/10West Chatham Middle SchoolGrades: 6-8Distance: 1.9 mi
- 5/10New Hampstead High SchoolGrades: 9-12Distance: 3.8 mi

