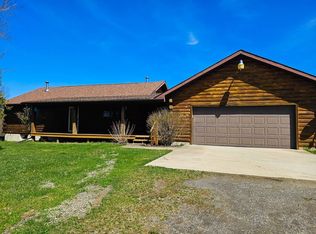Closed
$435,000
102 Fred Catlin Rd, Owego, NY 13827
3beds
1,800sqft
Single Family Residence
Built in 2001
37.54 Acres Lot
$437,200 Zestimate®
$242/sqft
$2,760 Estimated rent
Home value
$437,200
Estimated sales range
Not available
$2,760/mo
Zestimate® history
Loading...
Owner options
Explore your selling options
What's special
Experience the perfect blend of rustic charm and modern comfort in this stunning 3-bedroom, 2-bathroom log home, thoughtfully built in 2001 with quality craftsmanship throughout. Set on over 37.5 acres of rolling countryside, this property is a true haven for nature lovers and those craving space and serenity.
Enjoy the ease of one-level living with a spacious layout that includes a functional mudroom with laundry, a private primary suite with a large walk-in closet and ensuite bath, and wide-open views from every window. Whether you're sipping coffee at sunrise or unwinding at sunset, the panoramic vistas will take your breath away.
An attached 2-car garage offers everyday convenience, while a detached 3-car garage with electric provides plenty of room for hobbies, equipment, or extra storage. High-speed internet keeps you connected so you can work—or relax—from the peace of the countryside.
Need more space or dreaming of a family retreat? This home can be bundled with the neighboring property at 108 Fred Catlin Rd, giving you even more possibilities and value.
Don’t wait—your dream log home awaits!
Zillow last checked: 8 hours ago
Listing updated: August 23, 2025 at 03:58am
Listed by:
Erin Harder 570-392-9806,
Realty One Group Supreme
Bought with:
Chantel Kincaid, 10401358713
Real Broker NY LLC
Mary C. St. George, 10301203939
Real Broker NY LLC
Source: NYSAMLSs,MLS#: R1602305 Originating MLS: Elmira Corning Regional Association Of REALTORS
Originating MLS: Elmira Corning Regional Association Of REALTORS
Facts & features
Interior
Bedrooms & bathrooms
- Bedrooms: 3
- Bathrooms: 2
- Full bathrooms: 2
- Main level bathrooms: 2
- Main level bedrooms: 3
Heating
- Electric, Oil, Other, See Remarks, Baseboard, Stove
Cooling
- Other, See Remarks, Central Air
Appliances
- Included: Dryer, Dishwasher, Gas Oven, Gas Range, Microwave, Oil Water Heater, Refrigerator, Washer
- Laundry: Main Level
Features
- Ceiling Fan(s), Entrance Foyer, Separate/Formal Living Room, Great Room, Kitchen Island, Kitchen/Family Room Combo, Pantry, Walk-In Pantry, Bedroom on Main Level, Bath in Primary Bedroom, Main Level Primary, Primary Suite
- Flooring: Laminate, Varies
- Basement: Full,Walk-Out Access
- Number of fireplaces: 1
Interior area
- Total structure area: 1,800
- Total interior livable area: 1,800 sqft
Property
Parking
- Total spaces: 5
- Parking features: Attached, Detached, Electricity, Garage, Heated Garage, Storage, Workshop in Garage, Circular Driveway, Other
- Attached garage spaces: 5
Accessibility
- Accessibility features: Accessible Full Bath, Accessible Bedroom, Accessible Kitchen, Accessible Doors, Accessible Hallway(s)
Features
- Levels: One
- Stories: 1
- Exterior features: Gravel Driveway
Lot
- Size: 37.54 Acres
- Dimensions: 368 x 1250
- Features: Irregular Lot, Other, See Remarks
Details
- Parcel number: 49360011600000010070210000
- Special conditions: Standard
Construction
Type & style
- Home type: SingleFamily
- Architectural style: Log Home,Ranch,Raised Ranch
- Property subtype: Single Family Residence
Materials
- Log
- Foundation: Block
- Roof: Shingle
Condition
- Resale
- Year built: 2001
Utilities & green energy
- Sewer: Holding Tank, Septic Tank
- Water: Well
- Utilities for property: High Speed Internet Available
Community & neighborhood
Location
- Region: Owego
Other
Other facts
- Listing terms: Cash,Conventional,FHA,USDA Loan,VA Loan
Price history
| Date | Event | Price |
|---|---|---|
| 7/25/2025 | Sold | $435,000-12.1%$242/sqft |
Source: | ||
| 5/27/2025 | Pending sale | $495,000$275/sqft |
Source: | ||
| 5/27/2025 | Contingent | $495,000$275/sqft |
Source: | ||
| 4/23/2025 | Price change | $495,000-3.9%$275/sqft |
Source: | ||
| 3/20/2025 | Price change | $515,000-7%$286/sqft |
Source: | ||
Public tax history
| Year | Property taxes | Tax assessment |
|---|---|---|
| 2024 | -- | $16,000 |
| 2023 | -- | $16,000 |
| 2022 | -- | $16,000 |
Find assessor info on the county website
Neighborhood: 13827
Nearby schools
GreatSchools rating
- 6/10Tioga Elementary SchoolGrades: PK-4Distance: 4.7 mi
- 9/10Tioga Middle SchoolGrades: 5-8Distance: 4.8 mi
- 8/10Tioga Senior High SchoolGrades: 9-12Distance: 4.8 mi
Schools provided by the listing agent
- District: Tioga
Source: NYSAMLSs. This data may not be complete. We recommend contacting the local school district to confirm school assignments for this home.
