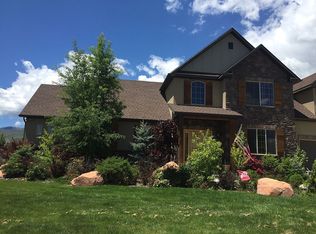Gorgeous family home in the heart of Midway! Just off Main Street - we love walking to the river and the shops and restaurants on Main Street. Super family friendly neighborhood with kids of all ages. The horses and cows in the pasture across the street give this home a real country feel. Was built as a show home. Custom upgrades throughout including: knotty alder doors and trim, several custom built-ins, granite counters, tile floors and back-splashes, double-sided gas fireplace. Main floor: two story living room, kitchen, dining, master suite, office, bonus room, laundry and half-bath. Second floor: 3 big bedrooms, and a large bathroom with separate shower/toilet. Basement: 2 bedrooms, theater room, common area and 3 storage rooms. ***FOR MORE INFORMATION PLEASE CONTACT/TEXT THE LISTING AGENT KURT MATHEWSON AT 801-707-6641*** Also, check out our website at RebateMyNewHome.com
This property is off market, which means it's not currently listed for sale or rent on Zillow. This may be different from what's available on other websites or public sources.
