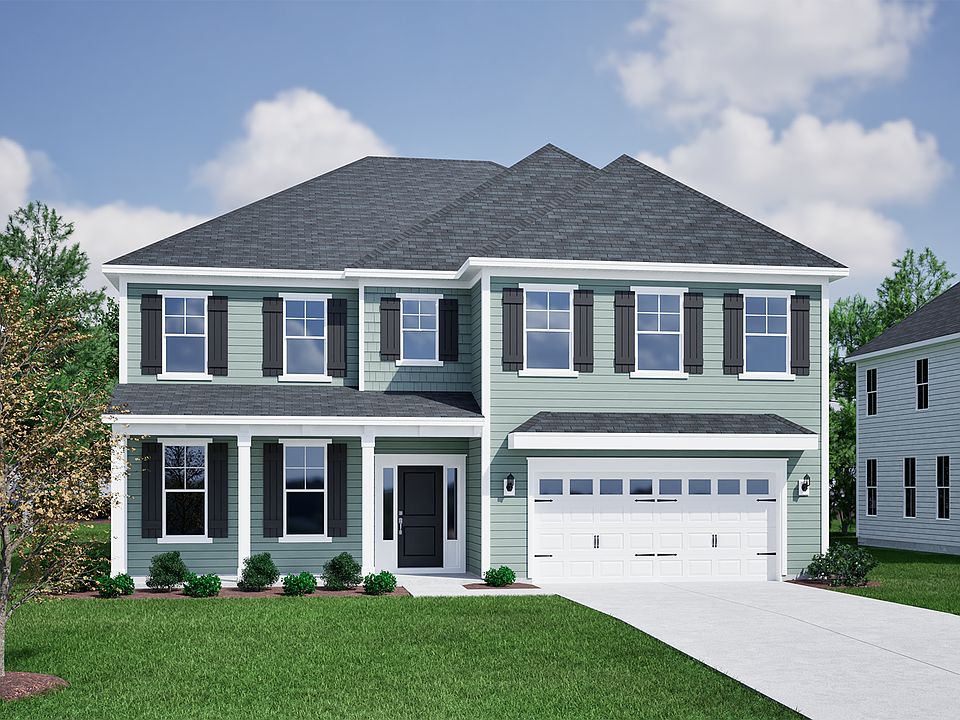The Saluda II is a two-story plan featuring five bedrooms, three bathrooms, and a three-car garage. Past the entryway is the open living area with the eat-in dining area, great room, sunroom, and kitchen. Continuing through the kitchen, which boasts a beautiful, large island, you come across the flex/guest room on the first floor. The great room has a fireplace, a decorative ceiling, and additional windows. Upstairs holds the primary suite with a boxed ceiling, a sitting room, a walk-in closet, a luxurious bath with a tiled shower and free-standing tub, and a linen closet. Also on the second floor are three secondary bedrooms. One could be used as a bonus room, and two have walk-in closets. A hall bathroom with optional dual sinks and a laundry room complete the second floor. Outside, enjoy fully sodded front and back yards with irrigation. Just five minutes from the Porters Neck area, this location offers easy access to downtown Wilmington, Wilmington Airport, and nearby beaches. This master-planned gated community offers amenities such as a walking trail with fitness stations, private access to Abbey Preserve Nature, and a playground, and residents can enjoy proximity to an adjacent park with a dog park and picnic area.
New construction
$717,091
102 Foundry Dr, Wilmington, NC 28411
5beds
3,048sqft
Single Family Residence
Built in 2025
-- sqft lot
$713,300 Zestimate®
$235/sqft
$-- HOA
Under construction (available July 2025)
Currently being built and ready to move in soon. Reserve today by contacting the builder.
What's special
Bonus roomBoxed ceilingDecorative ceilingLaundry roomAdditional windowsWalk-in closetLinen closet
This home is based on the Saluda II plan.
- 32 days
- on Zillow |
- 104 |
- 4 |
Zillow last checked: May 01, 2025 at 11:50pm
Listing updated: May 01, 2025 at 11:50pm
Listed by:
Renee Britt,
Mungo Homes
Source: Mungo Homes, Inc
Travel times
Schedule tour
Select your preferred tour type — either in-person or real-time video tour — then discuss available options with the builder representative you're connected with.
Select a date
Facts & features
Interior
Bedrooms & bathrooms
- Bedrooms: 5
- Bathrooms: 3
- Full bathrooms: 3
Interior area
- Total interior livable area: 3,048 sqft
Property
Parking
- Total spaces: 3
- Parking features: Garage
- Garage spaces: 3
Features
- Levels: 2.0
- Stories: 2
Construction
Type & style
- Home type: SingleFamily
- Property subtype: Single Family Residence
Condition
- New Construction,Under Construction
- New construction: Yes
- Year built: 2025
Details
- Builder name: Mungo Homes
Community & HOA
Community
- Subdivision: Indigo at Abbey Preserve
Location
- Region: Wilmington
Financial & listing details
- Price per square foot: $235/sqft
- Date on market: 4/1/2025
About the community
Welcome to Wilmington's Indigo at Abbey Preserve. This gated community will offer a variety of one and two-story floor plans. Residents of Indigo at Abbey Preserve will enjoy the convenience of being adjacent to Abbey Nature Preserve, 15 minutes to Wrightsville Beach, and less than three miles from shopping and dining. Planned amenities within the community include sidewalks, streetlights, walking trails with fitness stations, and private access to Abbey Preserve.
Source: Mungo Homes, Inc

