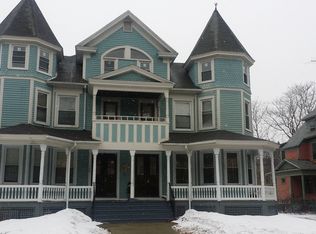Sold for $340,000 on 06/04/25
$340,000
102 Florida St, Springfield, MA 01109
6beds
3,052sqft
2 Family - 2 Units Up/Down
Built in 1906
-- sqft lot
$346,600 Zestimate®
$111/sqft
$2,290 Estimated rent
Home value
$346,600
$312,000 - $385,000
$2,290/mo
Zestimate® history
Loading...
Owner options
Explore your selling options
What's special
Move-in ready 2-family in Springfield’s historic McKnight neighborhood—ideal for owner-occupants or investors. The vacant first-floor unit features 3 beds, high ceilings, updated kitchen and bath, hardwood floors in key spaces, natural woodwork, updated vinyl windows, fresh paint, and a new back porch. The second-floor unit mirrors the layout and is rented to a long-term, month-to-month tenant who’d love to stay. Both units offer spacious layouts and great light. Recent updates include newer gas heating systems, hot water heater, and updated electrical. Detached 2-car garage, full basement, separate utilities, off-street parking, and a manageable backyard. Conveniently located near downtown, MGM, Baystate and Mercy hospitals. While rates are higher right now, this setup offers immediate rental income, low-maintenance updates already done, and long-term potential in one of Springfield’s most historic neighborhoods. Showings begin Friday. Thinking about house hacking? This is your shot!
Zillow last checked: 8 hours ago
Listing updated: June 05, 2025 at 07:51am
Listed by:
Isadora Sarto 413-372-3128,
eRealty Advisors, Inc. 617-729-2618
Bought with:
Lucy Da Veiga
Keller Williams Boston MetroWest
Source: MLS PIN,MLS#: 73362368
Facts & features
Interior
Bedrooms & bathrooms
- Bedrooms: 6
- Bathrooms: 2
- Full bathrooms: 2
Heating
- Forced Air
Appliances
- Laundry: Washer Hookup
Features
- Pantry, Living Room, Dining Room, Kitchen, Mudroom
- Flooring: Wood, Vinyl, Laminate
- Windows: Insulated Windows
- Basement: Full,Unfinished
- Number of fireplaces: 2
- Fireplace features: Wood Burning
Interior area
- Total structure area: 3,052
- Total interior livable area: 3,052 sqft
- Finished area above ground: 3,052
Property
Parking
- Total spaces: 6
- Parking features: Off Street
- Garage spaces: 2
- Uncovered spaces: 4
Features
- Patio & porch: Enclosed
- Exterior features: Balcony
Lot
- Size: 8,163 sqft
- Features: Cleared, Level
Details
- Parcel number: 2584743
- Zoning: R1
Construction
Type & style
- Home type: MultiFamily
- Property subtype: 2 Family - 2 Units Up/Down
Materials
- Frame
- Foundation: Brick/Mortar
- Roof: Shingle
Condition
- Year built: 1906
Utilities & green energy
- Electric: Circuit Breakers, 100 Amp Service, Individually Metered
- Sewer: Public Sewer
- Water: Public
- Utilities for property: for Gas Range, for Electric Range, for Electric Oven, Washer Hookup
Community & neighborhood
Location
- Region: Springfield
HOA & financial
Other financial information
- Total actual rent: 1650
Price history
| Date | Event | Price |
|---|---|---|
| 6/4/2025 | Sold | $340,000+0.3%$111/sqft |
Source: MLS PIN #73362368 Report a problem | ||
| 5/6/2025 | Contingent | $339,000$111/sqft |
Source: MLS PIN #73362368 Report a problem | ||
| 4/22/2025 | Listed for sale | $339,000+31.6%$111/sqft |
Source: MLS PIN #73362368 Report a problem | ||
| 3/6/2023 | Sold | $257,600+3%$84/sqft |
Source: MLS PIN #73071206 Report a problem | ||
| 1/22/2023 | Contingent | $250,000$82/sqft |
Source: MLS PIN #73071206 Report a problem | ||
Public tax history
| Year | Property taxes | Tax assessment |
|---|---|---|
| 2025 | $4,216 +14.1% | $268,900 +16.9% |
| 2024 | $3,695 +23.3% | $230,100 +30.9% |
| 2023 | $2,997 -15.3% | $175,800 -6.5% |
Find assessor info on the county website
Neighborhood: McKnight
Nearby schools
GreatSchools rating
- 7/10Alfred G Zanetti SchoolGrades: PK-8Distance: 0.9 mi
- 2/10High School Of CommerceGrades: 9-12Distance: 0.5 mi
- 1/10Springfield Public Day Elementary SchoolGrades: 1-5Distance: 0.9 mi

Get pre-qualified for a loan
At Zillow Home Loans, we can pre-qualify you in as little as 5 minutes with no impact to your credit score.An equal housing lender. NMLS #10287.
Sell for more on Zillow
Get a free Zillow Showcase℠ listing and you could sell for .
$346,600
2% more+ $6,932
With Zillow Showcase(estimated)
$353,532