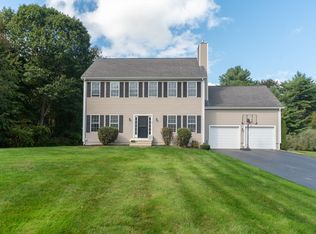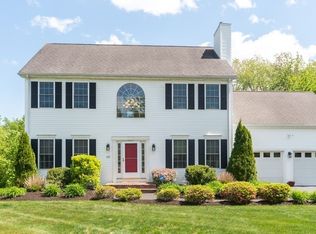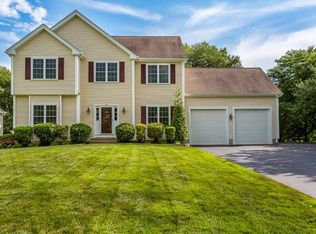Searching for a young colonial in a great commuter location in beautiful Raynham? 102 Finch is nestled in a neighborhood of upscale homes in close proximity to Routes 495 and 24. This home boasts great curb appeal, central air, gas heat and a 2-car garage.The 1st floor contains a beautiful living area w/ gas fireplace open to the kitchen (w/ island, desk area, and ample, gorgeous cabinetry), a dining rm w/ exterior deck access, and a bonus room perfect for a 1st floor office or playroom. The 2nd floor contains a master suite w/ enormous closet & master bath w/ double vanity, jacuzzi tub, and stall shower, plus three other great sized bdrms and a full bath. One bdrm contains a murphy bed that the owner is leaving, making the room perfect for combo use as an office + guest room. The basement is huge and finished and ready for use as a playroom or extra living area.The lot is spacious and includes deck, shed, patio, and irrigation.
This property is off market, which means it's not currently listed for sale or rent on Zillow. This may be different from what's available on other websites or public sources.


