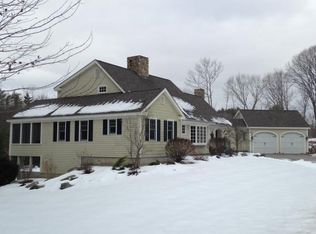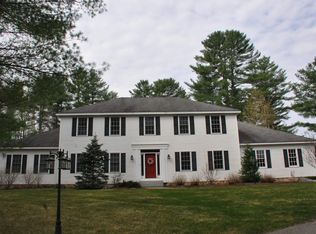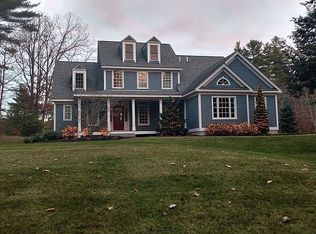Closed
Listed by:
Kim Benoit,
BHG Masiello Concord 603-228-0151
Bought with: Coldwell Banker Realty Bedford NH
$900,000
102 Fieldstone Road, Hopkinton, NH 03229
4beds
2,769sqft
Ranch
Built in 2014
1.93 Acres Lot
$903,700 Zestimate®
$325/sqft
$4,104 Estimated rent
Home value
$903,700
$840,000 - $976,000
$4,104/mo
Zestimate® history
Loading...
Owner options
Explore your selling options
What's special
Set on nearly 2 acres, this thoughtfully designed ranch offers the perfect blend of privacy, convenience, and craftsmanship. Just steps from nature and minutes from the heart of Hopkinton and access to the Hopkinton Greenway, a 4.5 mile trail system ideal for walking and biking and a short stroll to peaceful Kimball Pond. This sprawling home boasts exceptional curb appeal, with its spacious farmer's porch, handsome Craftsman-style door and inviting exterior design. Inside you'll find Brazilian cherry floors, custom woodwork, and an open-concept layout connecting the living room, dining area and a stunning kitchen with high-end cabinetry, honed granite countertops and 1 yr. old stainless steel appliances. The primary suite offers a serene retreat with a spa-like ensuite bath, featuring double vanities, a custom glass-enclosed shower and a large walk-in closet. On the opposite side of the home are two additional generously sized bedrooms and a central full bath. A half bath for guests,a laundry room and mudroom complete the main level. The walk-out lower level offers surprising versatility and comfort, featuring a recently installed Endless Pool for exercise, play and relaxation. You'll also find a large game/family room, an additional bedroom and a 3/4 bath. The property also boasts a two story heated barn. Large overhead doors allow for convenient access for your larger vehicles, recreational equipment or workshop space. This home combines quality, function and location.
Zillow last checked: 8 hours ago
Listing updated: December 10, 2025 at 11:22am
Listed by:
Kim Benoit,
BHG Masiello Concord 603-228-0151
Bought with:
Kate Rice
Coldwell Banker Realty Bedford NH
Source: PrimeMLS,MLS#: 5065005
Facts & features
Interior
Bedrooms & bathrooms
- Bedrooms: 4
- Bathrooms: 4
- Full bathrooms: 1
- 3/4 bathrooms: 2
- 1/2 bathrooms: 1
Heating
- Propane, Forced Air
Cooling
- Central Air
Appliances
- Included: Dishwasher, Dryer, Range Hood, Microwave, Gas Range, Refrigerator, Washer, Heat Pump Water Heater
- Laundry: 1st Floor Laundry
Features
- Ceiling Fan(s), Dining Area, Kitchen/Living, Primary BR w/ BA, Natural Light, Walk-In Closet(s)
- Flooring: Hardwood, Tile
- Windows: Screens
- Basement: Concrete Floor,Daylight,Finished,Full,Interior Stairs,Storage Space,Walkout,Exterior Entry,Basement Stairs,Walk-Out Access
Interior area
- Total structure area: 4,520
- Total interior livable area: 2,769 sqft
- Finished area above ground: 2,260
- Finished area below ground: 509
Property
Parking
- Total spaces: 2
- Parking features: Dirt, Paved, Auto Open, Direct Entry, Heated Garage, RV Garage, Storage Above, Driveway, Garage, Parking Spaces 1 - 10, Barn
- Garage spaces: 2
- Has uncovered spaces: Yes
Accessibility
- Accessibility features: 1st Floor 1/2 Bathroom, 1st Floor 3/4 Bathroom, 1st Floor Bedroom, 1st Floor Full Bathroom, 1st Floor Hrd Surfce Flr, Access to Common Areas, Laundry Access w/No Steps, Access to Parking, Access to Restroom(s), Bathroom w/Step-in Shower, Bathroom w/Tub, Grab Bars in Bathroom, Hard Surface Flooring, Kitchen w/5 Ft. Diameter, One-Level Home, Paved Parking, 1st Floor Laundry
Features
- Levels: One
- Stories: 1
- Patio & porch: Patio, Covered Porch, Screened Porch
- Exterior features: Natural Shade
- Body of water: Kimball Pond
Lot
- Size: 1.93 Acres
- Features: Country Setting, Landscaped, Level, Trail/Near Trail, Walking Trails, Abuts Conservation, Near Paths, Neighborhood
Details
- Additional structures: Barn(s)
- Parcel number: HOPNM00251B000064L000000
- Zoning description: Residential
- Other equipment: Standby Generator
Construction
Type & style
- Home type: SingleFamily
- Architectural style: Ranch
- Property subtype: Ranch
Materials
- Clapboard Exterior
- Foundation: Poured Concrete
- Roof: Architectural Shingle
Condition
- New construction: No
- Year built: 2014
Utilities & green energy
- Electric: 200+ Amp Service, Circuit Breakers
- Sewer: 1250 Gallon, Private Sewer
- Utilities for property: Cable
Community & neighborhood
Security
- Security features: Smoke Detector(s)
Location
- Region: Hopkinton
- Subdivision: Kimball Woods
Other
Other facts
- Road surface type: Paved
Price history
| Date | Event | Price |
|---|---|---|
| 12/10/2025 | Sold | $900,000-5.3%$325/sqft |
Source: | ||
| 11/28/2025 | Contingent | $950,000$343/sqft |
Source: | ||
| 10/9/2025 | Listed for sale | $950,000-0.9%$343/sqft |
Source: | ||
| 2/1/2024 | Sold | $959,000$346/sqft |
Source: | ||
| 11/11/2023 | Pending sale | $959,000$346/sqft |
Source: | ||
Public tax history
| Year | Property taxes | Tax assessment |
|---|---|---|
| 2024 | $19,921 +16% | $900,200 +86% |
| 2023 | $17,176 +8.8% | $484,100 |
| 2022 | $15,791 +8.4% | $484,100 -1.6% |
Find assessor info on the county website
Neighborhood: 03229
Nearby schools
GreatSchools rating
- 5/10Harold Martin SchoolGrades: PK-3Distance: 0.1 mi
- 6/10Hopkinton Middle SchoolGrades: 7-8Distance: 3.8 mi
- 10/10Hopkinton High SchoolGrades: 9-12Distance: 3.8 mi
Schools provided by the listing agent
- Elementary: Harold Martin School
- Middle: Hopkinton Middle School
- High: Hopkinton High School
- District: Hopkinton School District
Source: PrimeMLS. This data may not be complete. We recommend contacting the local school district to confirm school assignments for this home.
Get pre-qualified for a loan
At Zillow Home Loans, we can pre-qualify you in as little as 5 minutes with no impact to your credit score.An equal housing lender. NMLS #10287.


