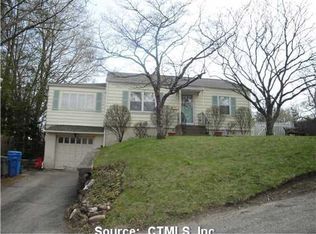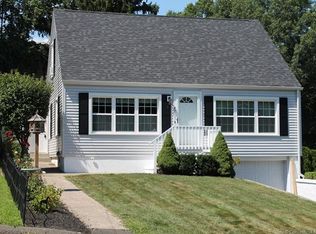BANKER HILL CHARMING COUNTRY SETTING COMPLETELY REMODELED.NEWER SIDING, WINDOWS ,ROOF, KITCHEN, APPLIANCES, FLOORS. NEW TOP OF THE LINE HEATING AND COOLING SYSTEM. UPDATED BATHROOMS. WALKOUT FINISHED LL ROOM COULD BE USED AS A FAMILY ROOM OR 3rd BEDROOM.
This property is off market, which means it's not currently listed for sale or rent on Zillow. This may be different from what's available on other websites or public sources.

