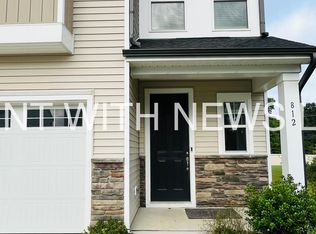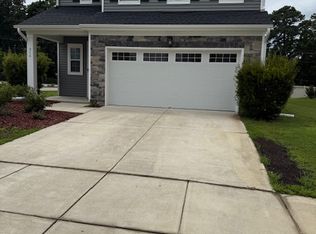Completely updated home w/ no HOA & rocking chair front porch! Kitchen w/ granite & s/s appliances. Open dining leads to your living room with wood burning fireplace! Also downstairs you will find one of the master bdrms w/ en suite bath. A 2nd bdrm w/ access to another full bath. Upstairs is another master bdrm, an additional room w/ WIC that could be used as bdrm or office, a jack & jill bath, plus a huge bonus room! 2 car attached garage & smaller detached garage. New floors, roof, windows & HVAC.
This property is off market, which means it's not currently listed for sale or rent on Zillow. This may be different from what's available on other websites or public sources.

