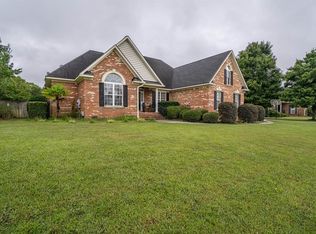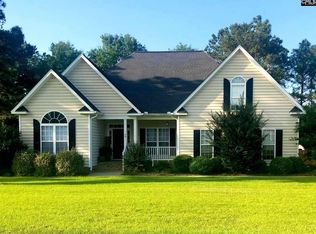Closed
$336,400
102 Falling Leaf Ln, Elgin, SC 29045
3beds
2,345sqft
Single Family Residence
Built in 2007
0.45 Acres Lot
$376,600 Zestimate®
$143/sqft
$2,268 Estimated rent
Home value
$376,600
$358,000 - $395,000
$2,268/mo
Zestimate® history
Loading...
Owner options
Explore your selling options
What's special
All brick home with nice screened in back porch and deck ready for it's new family. Back yard is fenced and storage shed comes with home. Two bedrooms and primary bedroom all on main level and is a split floor plan. Bonus room over garage can be used for a fourth bedroom and is complete with a full bath and closet on that level as well. Tray ceilings in dining, family and primary bedroom and those rooms are framed with nice crown molding. Kitchen is open to breakfast area and family room and has granite countertops. Large laundry room is steps away from the kitchen area. Enjoy easy access to I-26 and shopping nearby in the NE side of Columbia SC
Zillow last checked: 8 hours ago
Listing updated: July 07, 2023 at 04:19pm
Listing Provided by:
Scott Donaldson scott.donaldson@premiersir.com,
Premier Sotheby's International Realty
Bought with:
Non Member
Canopy Administration
Source: Canopy MLS as distributed by MLS GRID,MLS#: 3935849
Facts & features
Interior
Bedrooms & bathrooms
- Bedrooms: 3
- Bathrooms: 4
- Full bathrooms: 3
- 1/2 bathrooms: 1
- Main level bedrooms: 3
Primary bedroom
- Level: Main
Bedroom s
- Level: Main
Bathroom full
- Level: Upper
Bathroom full
- Level: Main
Bathroom half
- Level: Main
Bonus room
- Level: Upper
Breakfast
- Level: Main
Family room
- Level: Main
Kitchen
- Level: Main
Laundry
- Level: Main
Other
- Level: Main
Heating
- Heat Pump
Cooling
- Central Air
Appliances
- Included: Dishwasher, Disposal, Electric Cooktop, Electric Water Heater, Microwave, Oven, Wine Refrigerator
- Laundry: Laundry Closet, Main Level
Features
- Pantry, Tray Ceiling(s)(s)
- Flooring: Carpet, Tile, Wood
- Has basement: No
- Fireplace features: Family Room
Interior area
- Total structure area: 2,345
- Total interior livable area: 2,345 sqft
- Finished area above ground: 2,345
- Finished area below ground: 0
Property
Parking
- Parking features: Attached Garage, Garage on Main Level
- Has attached garage: Yes
Features
- Levels: 1 Story/F.R.O.G.
- Patio & porch: Deck, Front Porch, Rear Porch, Screened
- Fencing: Fenced
- Waterfront features: None
Lot
- Size: 0.45 Acres
- Features: Cleared
Details
- Parcel number: 3210400018SJR
- Zoning: R-15
- Special conditions: Standard
Construction
Type & style
- Home type: SingleFamily
- Architectural style: Colonial
- Property subtype: Single Family Residence
Materials
- Brick Full
- Foundation: Crawl Space
- Roof: Fiberglass
Condition
- New construction: No
- Year built: 2007
Utilities & green energy
- Sewer: Septic Installed
- Water: City
- Utilities for property: Underground Power Lines
Community & neighborhood
Location
- Region: Elgin
- Subdivision: Taylor Oaks
HOA & financial
HOA
- Has HOA: Yes
- HOA fee: $85 annually
Other
Other facts
- Listing terms: Cash,Conventional,VA Loan
- Road surface type: Concrete, Paved
Price history
| Date | Event | Price |
|---|---|---|
| 6/23/2023 | Sold | $336,400-2.5%$143/sqft |
Source: | ||
| 5/11/2023 | Pending sale | $345,000$147/sqft |
Source: | ||
| 3/7/2023 | Price change | $345,000-1.4%$147/sqft |
Source: | ||
| 1/17/2023 | Listed for sale | $350,000+36.8%$149/sqft |
Source: | ||
| 10/9/2020 | Sold | $255,900+104.7%$109/sqft |
Source: Public Record Report a problem | ||
Public tax history
| Year | Property taxes | Tax assessment |
|---|---|---|
| 2024 | $1,740 +33.6% | $338,000 |
| 2023 | $1,303 -73.1% | $338,000 +32.9% |
| 2022 | $4,849 +1.1% | $254,400 |
Find assessor info on the county website
Neighborhood: 29045
Nearby schools
GreatSchools rating
- 5/10Wateree Elementary SchoolGrades: PK-5Distance: 3.1 mi
- 4/10Lugoff-Elgin Middle SchoolGrades: 6-8Distance: 4.5 mi
- 5/10Lugoff-Elgin High SchoolGrades: 9-12Distance: 4.2 mi
Schools provided by the listing agent
- Elementary: Wateree
- Middle: Leslie M. Stover
Source: Canopy MLS as distributed by MLS GRID. This data may not be complete. We recommend contacting the local school district to confirm school assignments for this home.
Get a cash offer in 3 minutes
Find out how much your home could sell for in as little as 3 minutes with a no-obligation cash offer.
Estimated market value
$376,600

