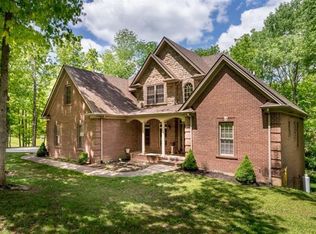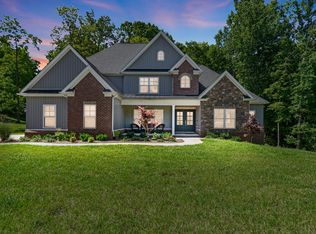Sold for $436,000 on 02/28/23
$436,000
102 Fallen Leaf Trl, Georgetown, KY 40324
4beds
3,013sqft
Single Family Residence
Built in 2006
0.53 Acres Lot
$485,900 Zestimate®
$145/sqft
$3,016 Estimated rent
Home value
$485,900
$462,000 - $510,000
$3,016/mo
Zestimate® history
Loading...
Owner options
Explore your selling options
What's special
This is your opportunity to live in the wooded, rolling hills of Victoria Estates! Classic 2-story home on a finished walk-out basement has all you need. Enter from the covered front porch into the foyer with stone-accented wall. Crown molding throughout even in the basement. The first level includes 9' ceilings, family room with dry-stack stone fireplace complete with gas logs, well-appointed kitchen includes Quartz countertops, custom cabinetry, formal dining room, walk-in pantry, (pantry has additional washer/dryer hookups) a newer refrigerator with matching stainless appliances. Second level has spacious primary suite with a view of the woods, primary bath with tile shower, custom cabinetry, walk-in closet, 3 extra bedrooms and full bath. Walk-out basement, finished in 2018, is spacious and flexible for your needs. Attractive luxury vinyl plank flooring, shiplap ceiling with recessed lighting. Full bath completes lower level. Additional features include central vac system, whole-house water filtration system. Double decks with ceiling fans on the rear. Enjoy fully-stocked fishing lake, walking and riding trails. The subdivision is adjacent to privately-leased equestrian center.
Zillow last checked: 8 hours ago
Listing updated: November 10, 2025 at 06:05am
Listed by:
Vicki J VanWinkle 859-492-1642,
Pacesetters Real Estate
Bought with:
Mary A Brown, 247891
United Real Estate Bluegrass
Source: Imagine MLS,MLS#: 23001236
Facts & features
Interior
Bedrooms & bathrooms
- Bedrooms: 4
- Bathrooms: 4
- Full bathrooms: 3
- 1/2 bathrooms: 1
Heating
- Electric, Heat Pump, Zoned
Cooling
- Electric, Heat Pump, Zoned
Appliances
- Included: Dishwasher, Microwave, Refrigerator, Range
- Laundry: Electric Dryer Hookup, Washer Hookup
Features
- Breakfast Bar, Central Vacuum, Entrance Foyer, Walk-In Closet(s), Ceiling Fan(s)
- Flooring: Carpet, Hardwood, Tile, Vinyl
- Windows: Insulated Windows, Blinds
- Basement: Concrete,Finished,Walk-Out Access
- Has fireplace: Yes
- Fireplace features: Family Room, Gas Log, Masonry, Propane, Ventless
Interior area
- Total structure area: 3,013
- Total interior livable area: 3,013 sqft
- Finished area above ground: 2,113
- Finished area below ground: 900
Property
Parking
- Total spaces: 3
- Parking features: Attached Garage, Driveway, Garage Door Opener, Garage Faces Side
- Garage spaces: 3
- Has uncovered spaces: Yes
Features
- Levels: Two
- Patio & porch: Deck, Porch
- Fencing: None
- Has view: Yes
- View description: Trees/Woods
Lot
- Size: 0.53 Acres
- Features: Wooded
Details
- Parcel number: 04100089.000
Construction
Type & style
- Home type: SingleFamily
- Property subtype: Single Family Residence
Materials
- Brick Veneer, Vinyl Siding
- Foundation: Concrete Perimeter
- Roof: Dimensional Style
Condition
- New construction: No
- Year built: 2006
Utilities & green energy
- Sewer: Septic Tank, Lagoon System
- Water: Public
- Utilities for property: Electricity Connected, Sewer Connected, Water Connected
Community & neighborhood
Location
- Region: Georgetown
- Subdivision: Victoria Estates
HOA & financial
HOA
- HOA fee: $113 monthly
- Services included: Sewer, Trash, Snow Removal, Maintenance Grounds
Price history
| Date | Event | Price |
|---|---|---|
| 2/28/2023 | Sold | $436,000+0.2%$145/sqft |
Source: | ||
| 1/23/2023 | Pending sale | $435,000$144/sqft |
Source: | ||
| 1/21/2023 | Listed for sale | $435,000+50%$144/sqft |
Source: | ||
| 3/24/2021 | Listing removed | -- |
Source: Owner | ||
| 5/28/2014 | Sold | $290,000-1.7%$96/sqft |
Source: | ||
Public tax history
| Year | Property taxes | Tax assessment |
|---|---|---|
| 2022 | $2,789 +3.3% | $321,500 +4.5% |
| 2021 | $2,699 +830.8% | $307,800 +6.1% |
| 2017 | $290 -87.5% | $289,999 |
Find assessor info on the county website
Neighborhood: 40324
Nearby schools
GreatSchools rating
- 7/10Stamping Ground Elementary SchoolGrades: K-5Distance: 2.8 mi
- 8/10Scott County Middle SchoolGrades: 6-8Distance: 6.1 mi
- 6/10Scott County High SchoolGrades: 9-12Distance: 6 mi
Schools provided by the listing agent
- Elementary: Stamping Ground
- Middle: Scott Co
- High: Great Crossing
Source: Imagine MLS. This data may not be complete. We recommend contacting the local school district to confirm school assignments for this home.

Get pre-qualified for a loan
At Zillow Home Loans, we can pre-qualify you in as little as 5 minutes with no impact to your credit score.An equal housing lender. NMLS #10287.

