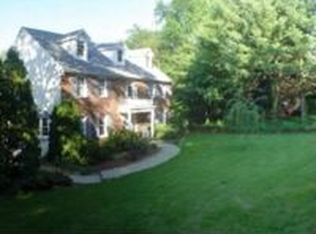Welcome to one of the most Stately Subdivisions in Middlebury. This quaint town offers Lakes, Parks, Great Restaurants, Shopping and Regional 15 Schools. This property offers a recently paved driveway, stone walkway, brick walls and an ove-rsized 2 car garage with a new pored concrete floor. The upgrades in this home has are many. They include new windows, new facing on fireplace, new hardwood floors, remodeled kitchen that includes stainless steel appliances, center island with new cook top, bathrooms remodeled, remodeled master bath and walk in closet, generator hook up, new boiler, security cameras, and an over-sized 2 tier deck for your entertaining delight! Owner has just replaced the roof and well tank. The very large walk out basement can easily be converted to an in law or extra living space. Come take a look and make this beautiful, spacious home yours today.
This property is off market, which means it's not currently listed for sale or rent on Zillow. This may be different from what's available on other websites or public sources.

