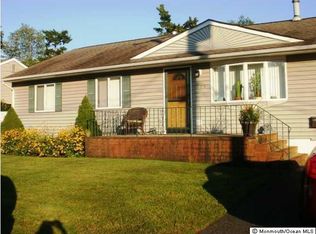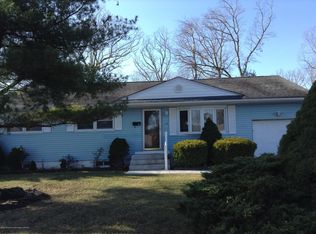Lovely ranch style home with full basement and bonus room that can be 4th bedroom. Hardwood floors, eat in kitchen/dining with center island, quartz counters, 8' custom andersen french slider to beautiful trex deck. House has andersen peak performance casement windows! Full basement that has been finished on one side and left as storage/work space on the other. Adds a lot of room for parties, children play rooms, man cave. Home has beautiful landscaping and underground sprinkler on separate water meter to cut down on water usage costs. 2 full bathrooms and a one car garage! Room over the garage to be utilized as you wish. 4th bedroom, office, reading room, great space to claim as your own! Nice neighborhood close to all amenities. A must see!
This property is off market, which means it's not currently listed for sale or rent on Zillow. This may be different from what's available on other websites or public sources.


