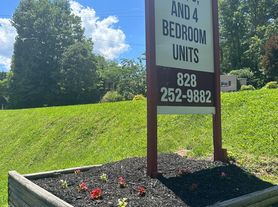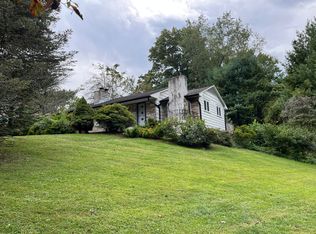Beautiful 3-Bedroom Home with Garage in Estelle Park Subdivision
Located in West Asheville's charming Estelle Park subdivision, this Arts & Crafts style house is ready for fabulous tenants! The main living spaces are open and updated, featuring a cozy fireplace and a formal dining area perfect for entertaining. The kitchen boasts stainless steel appliances, plenty of cabinetry, and granite countertops, making it a functional paradise for at-home chefs. The primary bedroom is large and sunny, with a private en-suite bathroom and deck access. The spare bedrooms are ideal for a guest room or home office setup, sharing a full bathroom in the hallway. Outside, a large back deck provides ample space for relaxing or entertaining. Additionally, the detached two-car garage offers wonderful extra space for a workshop or storage.
The home is conveniently located in West Asheville, just a quick drive to Haywood Road, Patton Avenue, and Downtown Asheville.
Required Utility Providers:
Duke Energy; City of Asheville
Rental Criteria:
Full rental criteria is available on the Vacancies page of our website.
Pet Screening Required:
This property does not allow pets. Please visit our website for full policy details. Pet owners will submit a profile for each pet; those without pets will complete the "No Pet" profile.
Renter's Insurance Required:
All Asheville City Real Estate residents are automatically enrolled in our Insurance Program at $15.95/month, unless they provide proof of active renter's insurance with a minimum of $300,000 in liability coverage. Full details available upon application.
Photos with furniture have been virtually staged; the unit is offered unfurnished.
Amenities: hardwood floors, stainless-steel appliances, back deck, off-street parking, west asheville, front porch, private deck, detached garage
House for rent
$2,400/mo
102 Estelle Park Dr, Asheville, NC 28806
3beds
1,312sqft
Price may not include required fees and charges.
Single family residence
Available now
No pets
Central air, ceiling fan
Hookups laundry
Detached parking
Forced air, fireplace
What's special
Front porchCozy fireplacePrivate deckDetached two-car garageHardwood floorsSpare bedroomsDeck access
- 35 days |
- -- |
- -- |
Travel times
Facts & features
Interior
Bedrooms & bathrooms
- Bedrooms: 3
- Bathrooms: 2
- Full bathrooms: 2
Heating
- Forced Air, Fireplace
Cooling
- Central Air, Ceiling Fan
Appliances
- Included: Dishwasher, Disposal, Range Oven, Refrigerator, WD Hookup
- Laundry: Hookups
Features
- Ceiling Fan(s), WD Hookup
- Flooring: Hardwood
- Has fireplace: Yes
Interior area
- Total interior livable area: 1,312 sqft
Property
Parking
- Parking features: Detached
- Details: Contact manager
Features
- Patio & porch: Deck
- Exterior features: Heating system: ForcedAir
Details
- Parcel number: 962838673500000
Construction
Type & style
- Home type: SingleFamily
- Property subtype: Single Family Residence
Community & HOA
Location
- Region: Asheville
Financial & listing details
- Lease term: 1 Year
Price history
| Date | Event | Price |
|---|---|---|
| 10/15/2025 | Price change | $2,400-4%$2/sqft |
Source: Zillow Rentals | ||
| 10/13/2025 | Price change | $2,500-3.8%$2/sqft |
Source: Zillow Rentals | ||
| 9/24/2025 | Listed for rent | $2,600$2/sqft |
Source: Zillow Rentals | ||
| 8/1/2024 | Listing removed | -- |
Source: Zillow Rentals | ||
| 7/9/2024 | Listed for rent | $2,600+23.8%$2/sqft |
Source: Zillow Rentals | ||

