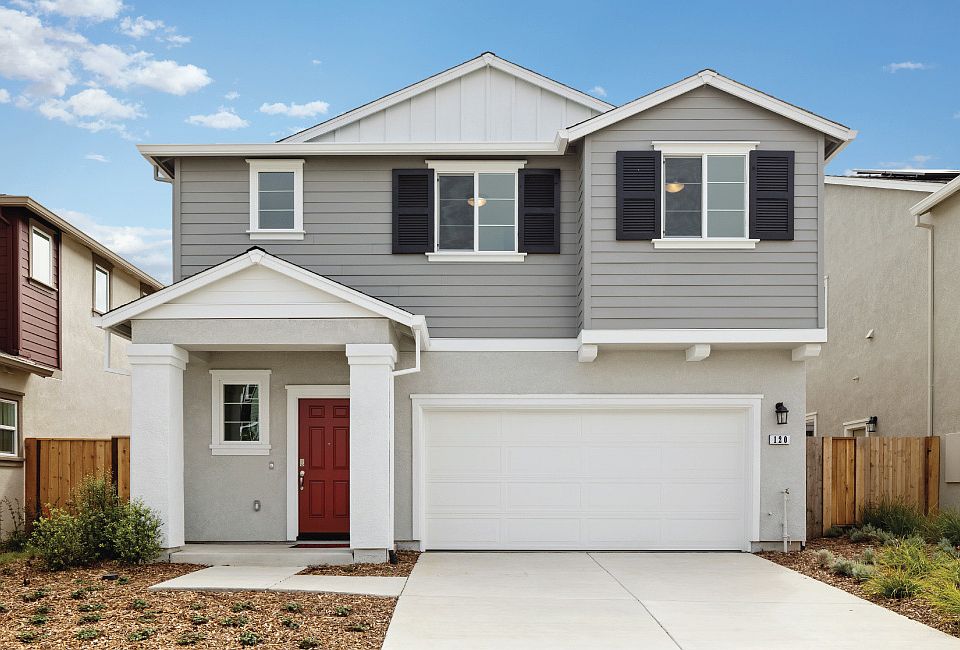New Construction!! Solar Included! Welcome to beautiful Watson Ranch in American Canyon - the gateway to Napa County! Envision living in this brand-new master plan community in a new constructed 4-bdrm, 3 bath home built by D.R. Horton. This home boasts of a smartly designed open floorplan, featuring a bedroom and bathroom downstairs, well-spaced kitchen, living/dining room combo. The home comes with White shaker cabinets, quartz countertop, a kitchen pantry, stainless-steel whirlpool kitchen appliances, a smart home automation system, solar panels, and a backyard perfect for outdoor entertaining. Just 12 miles from Napa and 35 miles away from SF, this budding Watson Ranch community will have scenic vistas, multiple parks, extensive bike & walking trails, and a city center that will feature shops, cafes, and entertainment places. Community services are all within a 15 min drive and easy access to Hwy 29, 37 and I-80. Photos shown are from the MODEL home.
New construction
$724,490
102 Ericson St, American Canyon, CA 94503
4beds
1,891sqft
Single Family Residence
Built in 2025
3,049 sqft lot
$723,900 Zestimate®
$383/sqft
$155/mo HOA
What's special
Kitchen pantrySmartly designed open floorplanSolar panelsWell-spaced kitchenSmart home automation systemQuartz countertopStainless-steel whirlpool kitchen appliances
- 16 days
- on Zillow |
- 278 |
- 5 |
Zillow last checked: 7 hours ago
Listing updated: June 05, 2025 at 06:45am
Listed by:
Robert Harrison DRE #01331309 925-858-2852,
D. R. Horton America's Builder
Source: MetroList Services of CA,MLS#: 325049657 Originating MLS: MetroList Services, Inc.
Originating MLS: MetroList Services, Inc.
Schedule tour
Select your preferred tour type — either in-person or real-time video tour — then discuss available options with the builder representative you're connected with.
Select a date
Open houses
Facts & features
Interior
Bedrooms & bathrooms
- Bedrooms: 4
- Bathrooms: 3
- Full bathrooms: 3
Rooms
- Room types: Master Bedroom, Master Bathroom, Loft, Kitchen, Family Room
Primary bathroom
- Features: Double Vanity
Kitchen
- Features: Quartz Counter, Pantry Closet
Heating
- Central
Cooling
- Central Air
Appliances
- Included: Plumbed For Ice Maker, Microwave, Range Hood, Electric Water Heater, Electric Cooktop, Disposal, Dishwasher, Built-In Electric Range
- Laundry: Upper Level, Hookups Only, Electric Dryer Hookup
Features
- Master Bedroom, Master Bathroom, Loft, Kitchen, Family Room
- Flooring: Vinyl, Simulated Wood
- Has fireplace: No
Interior area
- Total structure area: 1,891
- Total interior livable area: 1,891 sqft
Property
Parking
- Total spaces: 2
- Parking features: Interior Access, Garage Faces Front, Garage Door Opener, Enclosed, Attached
- Attached garage spaces: 2
Features
- Stories: 2
- Fencing: Wood
Lot
- Size: 3,049 sqft
- Features: Shape Regular, Low Maintenance, Landscape Front
Details
- Parcel number: 059481034000
- Special conditions: Other,Standard
Construction
Type & style
- Home type: SingleFamily
- Architectural style: Mid-Century
- Property subtype: Single Family Residence
Materials
- Stucco
- Foundation: Slab, Concrete
- Roof: Composition
Condition
- New construction: Yes
- Year built: 2025
Details
- Builder name: D.R. Horton
Utilities & green energy
- Sewer: Public Sewer
- Water: Public
- Utilities for property: Underground Utilities
Community & HOA
Community
- Subdivision: Harvest at Watson Ranch
HOA
- Has HOA: Yes
- Amenities included: See Remarks
- Services included: Common Areas
- HOA fee: $155 monthly
Location
- Region: American Canyon
Financial & listing details
- Price per square foot: $383/sqft
- Price range: $724.5K - $724.5K
- Date on market: 5/29/2025
About the community
Craft the life you've always envisioned when you live at Harvest at Watson Ranch. Located in the cohesive Watson Ranch masterplan, Harvest is a beautiful new neighborhood of 219 single-family homes in American Canyon, CA.
Featuring two-story homes that range from 1,583 to 1,891 sq. ft., complete with an attached 2-car garage. Choose between three smartly designed floorplans that accommodate up to 4 bedrooms and 3 bathrooms and a loft (per plan). The homes feature three designer selected finish palettes, including shaker-style cabinets, quartz countertops, luxury vinyl plank flooring and Mohawk carpet in bedrooms. Enjoy a beautiful stainless-steel Whirlpool® appliance package that includes an electric ceramic cooktop, built-in oven, microwave, and dishwasher. Every new D.R. Horton home comes equipped with an industry leading smart home technology package.
Residents of the Watson Ranch masterplan will be a part of the Napa Valley School District, which includes Napa Junction Magnet Elementary School, American Canyon Middle School, American Canyon High School.
Situated only 35 miles northeast of San Francisco, located within Napa County's bustling wine country. A wine lovers' haven with the world's finest vineyards located at your doorstep. Explore ample biking and walking trails that will soon link Watson Ranch to the Napa Valley through the Napa Valley Vine Trail & River to Ridge Trail. Proximity to the Jaeger Open Space, with 320+ acres with newly crafted 10 miles of mountain bike trails. Residents will enjoy local shopping for daily necessities including a Costco Wholesale approximately 15 mins away. Easy access to Hwy 29 and I-80 for commuters.
Source: DR Horton

