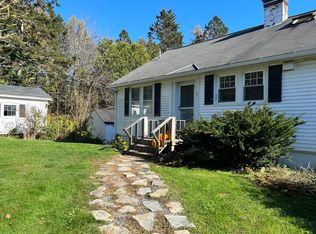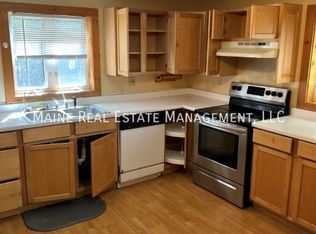Closed
$240,000
102 Ellsworth Road, Blue Hill, ME 04614
3beds
1,064sqft
Single Family Residence
Built in 1950
0.87 Acres Lot
$299,900 Zestimate®
$226/sqft
$2,095 Estimated rent
Home value
$299,900
$276,000 - $327,000
$2,095/mo
Zestimate® history
Loading...
Owner options
Explore your selling options
What's special
On the edge of Blue Hill Village sits this charming center chimney cape. This sweet hillside location is backed by mature trees and natural landscape. The home offers 3 cozy second floor bedrooms, each with their own unique built-ins and original wood floors. A full bath accompanies the 3 bedrooms along the 2nd floor.
The layout on the First floor provides a pleasant, sunny dining room situated on the backside of the home. The inviting living room has plenty of space and character with its built-ins and wood burning fireplace.
The vintage kitchen, 1/2 bath and multi use entry complete the interior.
The home is situated on a little under an acre of land with natural landscape a lovely lawn and private back yard. The red shed could be used for a studio, storage or whatever you desire!
With a little TLC and your personal touch you can brighten up this prime location home!
Zillow last checked: 8 hours ago
Listing updated: January 13, 2025 at 07:09pm
Listed by:
Saltmeadow Properties, Inc.
Bought with:
RE/MAX JARET & COHN
Source: Maine Listings,MLS#: 1554640
Facts & features
Interior
Bedrooms & bathrooms
- Bedrooms: 3
- Bathrooms: 2
- Full bathrooms: 1
- 1/2 bathrooms: 1
Bedroom 1
- Level: Second
Bedroom 2
- Level: Second
Bedroom 3
- Level: Second
Dining room
- Level: First
Kitchen
- Level: First
Living room
- Level: First
Heating
- Forced Air, Hot Water
Cooling
- None
Appliances
- Included: Electric Range, Refrigerator
Features
- Bathtub
- Flooring: Vinyl, Wood
- Basement: Bulkhead,Interior Entry,Full,Unfinished
- Number of fireplaces: 1
Interior area
- Total structure area: 1,064
- Total interior livable area: 1,064 sqft
- Finished area above ground: 1,064
- Finished area below ground: 0
Property
Parking
- Parking features: Gravel, 1 - 4 Spaces, On Site, Off Street
Lot
- Size: 0.87 Acres
- Features: Near Golf Course, Near Public Beach, Near Shopping, Near Town, Neighborhood, Open Lot, Rolling Slope
Details
- Additional structures: Outbuilding
- Parcel number: BLUEM028L005
- Zoning: Multi-use
Construction
Type & style
- Home type: SingleFamily
- Architectural style: Cape Cod
- Property subtype: Single Family Residence
Materials
- Wood Frame, Clapboard, Wood Siding
- Roof: Composition
Condition
- Year built: 1950
Utilities & green energy
- Electric: Circuit Breakers
- Sewer: Public Sewer
- Water: Private, Well
Community & neighborhood
Location
- Region: Blue Hill
Other
Other facts
- Road surface type: Paved
Price history
| Date | Event | Price |
|---|---|---|
| 7/11/2023 | Pending sale | $259,000+7.9%$243/sqft |
Source: | ||
| 7/10/2023 | Sold | $240,000-7.3%$226/sqft |
Source: | ||
| 5/16/2023 | Contingent | $259,000$243/sqft |
Source: | ||
| 5/2/2023 | Price change | $259,000-13.4%$243/sqft |
Source: | ||
| 3/26/2023 | Listed for sale | $299,000$281/sqft |
Source: | ||
Public tax history
| Year | Property taxes | Tax assessment |
|---|---|---|
| 2024 | $1,803 +0.3% | $206,100 +54.3% |
| 2023 | $1,798 +2.5% | $133,600 -4.1% |
| 2022 | $1,755 +4.5% | $139,300 |
Find assessor info on the county website
Neighborhood: 04614
Nearby schools
GreatSchools rating
- 8/10Blue Hill Consolidated SchoolGrades: PK-8Distance: 0.8 mi

Get pre-qualified for a loan
At Zillow Home Loans, we can pre-qualify you in as little as 5 minutes with no impact to your credit score.An equal housing lender. NMLS #10287.

