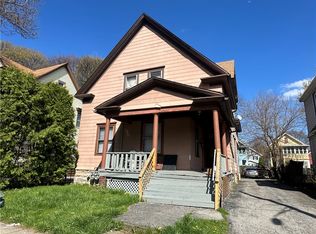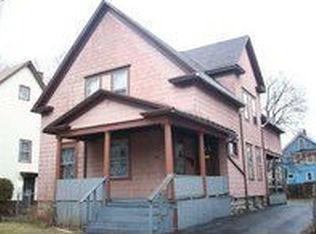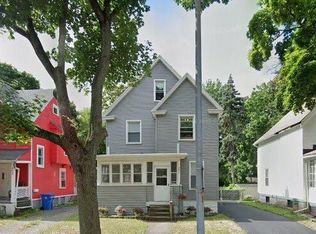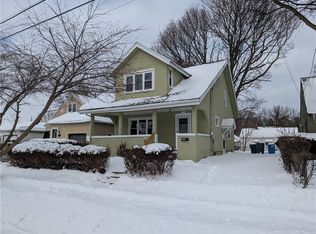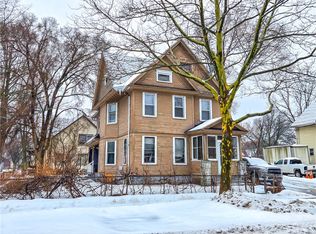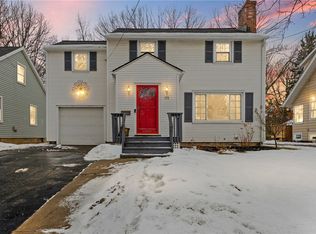Welcome to 102 Ellison Street! Step into this charming, updated home with a modern farmhouse feel. Featuring 4 bedrooms and 1 bathroom, this inviting residence offers an open-concept layout connecting the living and dining areas—perfect for everyday living and entertaining. A stylish glass barn door adds a unique modern touch, while high ceilings and fresh paint enhance the bright, airy atmosphere. The spacious kitchen and dining area are ideal for hosting family gatherings or holiday meals. Enjoy easy-care laminate flooring throughout and a generous backyard with a detached 2-car garage and ample off-street parking. One of the bedrooms is currently used as a walk-in closet, and the finished attic provides flexible space—perfect for a play area, home office, or creative studio. Mechanicals in good condition with brand new hot water tank! Don’t miss this move-in ready gem—schedule your showing today!
Pending
$178,500
102 Ellison St, Rochester, NY 14609
4beds
1,782sqft
Single Family Residence
Built in 1925
5,227.2 Square Feet Lot
$-- Zestimate®
$100/sqft
$-- HOA
What's special
Stylish glass barn doorGenerous backyardAmple off-street parkingHigh ceilingsFresh paintInviting residence
- 122 days |
- 136 |
- 1 |
Zillow last checked: 8 hours ago
Listing updated: January 07, 2026 at 03:56pm
Listing by:
Anthony Realty Group, LLC 585-563-7090,
Shawnta Hopkins 585-469-2368
Source: NYSAMLSs,MLS#: R1648138 Originating MLS: Rochester
Originating MLS: Rochester
Facts & features
Interior
Bedrooms & bathrooms
- Bedrooms: 4
- Bathrooms: 1
- Full bathrooms: 1
Heating
- Gas, Forced Air
Appliances
- Included: Exhaust Fan, Gas Water Heater, Refrigerator, Range Hood
- Laundry: In Basement
Features
- Attic, Breakfast Bar, Dining Area, Separate/Formal Dining Room, Eat-in Kitchen, Separate/Formal Living Room, Sliding Glass Door(s)
- Flooring: Luxury Vinyl
- Doors: Sliding Doors
- Basement: Full
- Number of fireplaces: 1
Interior area
- Total structure area: 1,782
- Total interior livable area: 1,782 sqft
Property
Parking
- Total spaces: 2
- Parking features: Detached, Garage
- Garage spaces: 2
Features
- Exterior features: Blacktop Driveway, Fully Fenced, Private Yard, See Remarks
- Fencing: Full
Lot
- Size: 5,227.2 Square Feet
- Dimensions: 42 x 121
- Features: Near Public Transit, Rectangular, Rectangular Lot, Residential Lot
Details
- Parcel number: 26140010745000030710000000
- Special conditions: Standard
Construction
Type & style
- Home type: SingleFamily
- Architectural style: Historic/Antique
- Property subtype: Single Family Residence
Materials
- Aluminum Siding
- Foundation: Block
- Roof: Asphalt
Condition
- Resale
- Year built: 1925
Utilities & green energy
- Electric: Circuit Breakers
- Sewer: Connected
- Water: Connected, Public
- Utilities for property: Cable Available, Sewer Connected, Water Connected
Community & HOA
Community
- Subdivision: G Stuntz
Location
- Region: Rochester
Financial & listing details
- Price per square foot: $100/sqft
- Tax assessed value: $165,400
- Annual tax amount: $3,982
- Date on market: 10/29/2025
- Cumulative days on market: 225 days
- Listing terms: Cash,Conventional,FHA,VA Loan
Estimated market value
Not available
Estimated sales range
Not available
$2,034/mo
Price history
Price history
| Date | Event | Price |
|---|---|---|
| 1/8/2026 | Pending sale | $178,500$100/sqft |
Source: | ||
| 11/6/2025 | Price change | $178,500-0.3%$100/sqft |
Source: | ||
| 10/30/2025 | Listed for sale | $179,000$100/sqft |
Source: | ||
| 10/19/2025 | Listing removed | $179,000$100/sqft |
Source: | ||
| 8/18/2025 | Price change | $179,000-0.5%$100/sqft |
Source: | ||
| 7/8/2025 | Listed for sale | $179,900+9.7%$101/sqft |
Source: | ||
| 8/7/2023 | Sold | $164,000+13.2%$92/sqft |
Source: | ||
| 4/29/2023 | Pending sale | $144,900$81/sqft |
Source: | ||
| 4/17/2023 | Listed for sale | $144,900+210.9%$81/sqft |
Source: | ||
| 1/25/2023 | Sold | $46,600-6.6%$26/sqft |
Source: | ||
| 1/25/2023 | Pending sale | $49,900$28/sqft |
Source: | ||
| 1/25/2023 | Listing removed | -- |
Source: | ||
| 12/15/2022 | Pending sale | $49,900$28/sqft |
Source: | ||
| 11/2/2022 | Listed for sale | $49,900+309%$28/sqft |
Source: | ||
| 6/17/2022 | Sold | $12,200$7/sqft |
Source: Public Record Report a problem | ||
Public tax history
Public tax history
| Year | Property taxes | Tax assessment |
|---|---|---|
| 2024 | -- | $165,400 +296.6% |
| 2023 | -- | $41,700 |
| 2022 | -- | $41,700 |
| 2021 | -- | $41,700 |
| 2020 | -- | $41,700 +22.6% |
| 2018 | -- | $34,000 |
| 2017 | $2,334 | $34,000 |
| 2016 | -- | $34,000 +6.3% |
| 2015 | $1,641 | $32,000 |
| 2014 | -- | $32,000 |
| 2013 | -- | $32,000 |
| 2012 | -- | $32,000 -9.6% |
| 2011 | -- | $35,400 |
| 2010 | -- | $35,400 |
| 2009 | -- | $35,400 |
| 2007 | -- | $35,400 |
| 2006 | -- | $35,400 |
| 2005 | -- | $35,400 |
| 2004 | -- | $35,400 -9.2% |
| 2003 | -- | $39,000 |
| 2002 | -- | $39,000 |
| 2001 | -- | $39,000 |
| 2000 | -- | $39,000 |
Find assessor info on the county website
BuyAbility℠ payment
Estimated monthly payment
Boost your down payment with 6% savings match
Earn up to a 6% match & get a competitive APY with a *. Zillow has partnered with to help get you home faster.
Learn more*Terms apply. Match provided by Foyer. Account offered by Pacific West Bank, Member FDIC.Climate risks
Neighborhood: Beechwood
Nearby schools
GreatSchools rating
- 2/10School 33 AudubonGrades: PK-6Distance: 0.2 mi
- 2/10Northwest College Preparatory High SchoolGrades: 7-9Distance: 0.8 mi
- 2/10East High SchoolGrades: 9-12Distance: 1 mi
Schools provided by the listing agent
- District: Rochester
Source: NYSAMLSs. This data may not be complete. We recommend contacting the local school district to confirm school assignments for this home.
