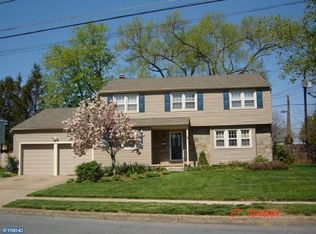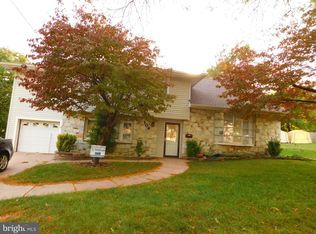Get ready to express your style in the fantastic Kingston opportunity! Easy flowing floorplan, lots of space, and a terrific location will make you want to move to this warm & welcoming Paparone built colonial. If you've been waiting for a solid well maintained home, with exciting features from days gone by, then this is your home sweet home. Enter into a foyer and spacious living room with hardwood floors with white washed brick accent walls and even the original wrought iron decorative railing. A good sized dining room, to use formally or casually, and kitchen are easily accessible to all the main level rooms. The eat in kitchen features additional brick wall accents for added character, hardwood floors, a pantry closet and plenty of cabinet and counter space. This area provides a fabulous footprint if you wished to someday open the kitchen into the dining room for a wonderful open space, which many others have done to this model. You will love the "roominess" found in the family room which is perfect for relaxing. The main level also comes with a nicely updated full bath which the family had converted from a powder room and a handy laundry/utility room with access to the back yard. Upstairs are 4 bedrooms, including the primary bedroom, all with hardwood floors and all share a 2nd nicely maintained full bath. A one car garage and expanded driveway makes parking easy. The HVAC & water heater are all newer. This home sits on a big corner lot at the top of a cul-de-sac, all on a nice tree lined street. You are minutes to everything - shops, Cherry Hill Library, schools, Whole Foods, and all the major corridors including 295, 73, 70, and the NJ Turnpike. Get your creative HGTV ideas ready & make your appointment today!
This property is off market, which means it's not currently listed for sale or rent on Zillow. This may be different from what's available on other websites or public sources.


