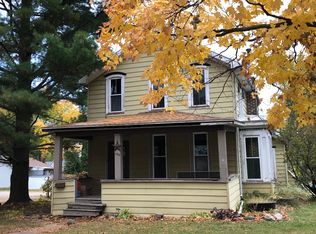Charming 4-Bedroom, 2-Bath Home with 2-Car Garage This spacious home features 4 bedrooms and 2 bathrooms, perfect for those looking for extra space. Enjoy cozy nights by the gas fireplace in the living room or relax in the inviting 3-season porch. The generous-sized yard offers plenty of room for outdoor activities and gatherings. Conveniently located near the high school, junior high, and Southside Elementary. Schedule your tour today! Refrigerator and dishwasher do not work. BEING SOLD AS IS 2025-04-23
This property is off market, which means it's not currently listed for sale or rent on Zillow. This may be different from what's available on other websites or public sources.

