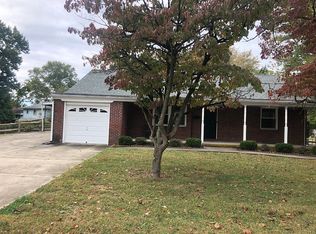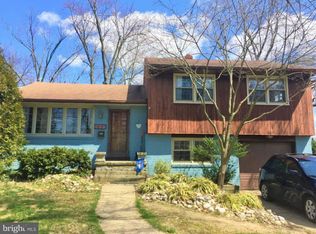This Energy Star Rated NEW construction in Cherry Hill which offers 4 bedrooms, 2.5 baths, a morning room, a large full unfinished basement, High Efficiency Gas Heat & Central Air, Insulated Vinyl Windows with Low-E Glass & Screens, Tankless Gas Hot Water Heater, Sound Insulated Dishwasher, Poured Concrete Foundation, 30 year Dimensional Roof Shingle, A Passive Radon Ventilation System, 2 car garage with a concrete driveway and Service walks. A 10-year Homeowner's warranty included. This home is centrally located 3 minutes from I-295, 8 minutes from route 70 and Garden State Shopping, 5 minutes from the Center of Haddonfield and the PATCO Train Station. I have included in the photos of the property the included features that come with the home. Photos will be updated as the property progresses.
This property is off market, which means it's not currently listed for sale or rent on Zillow. This may be different from what's available on other websites or public sources.


